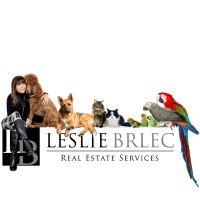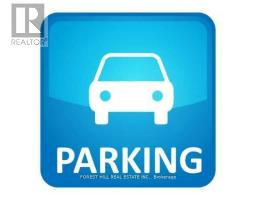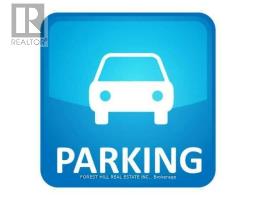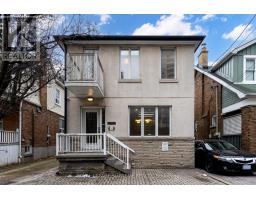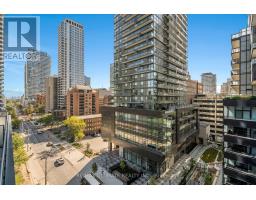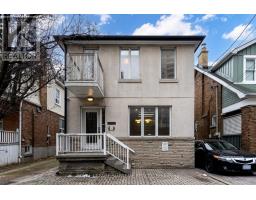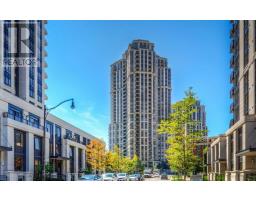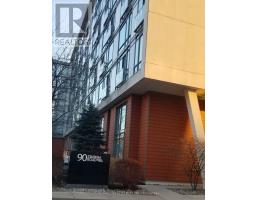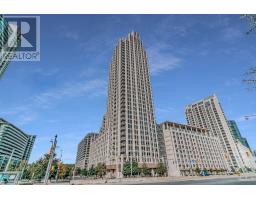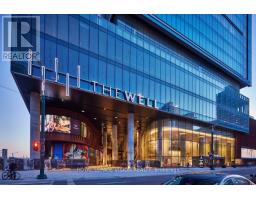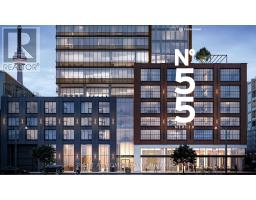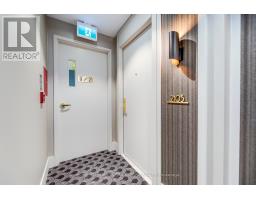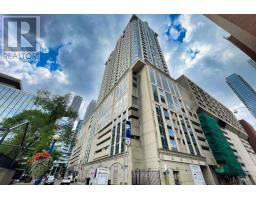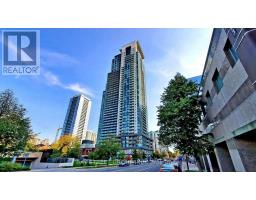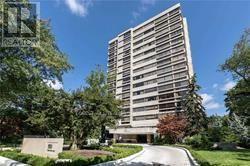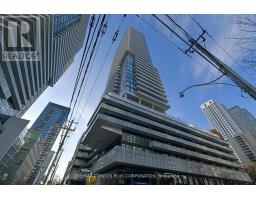31 BEAUCOURT RD, Toronto, Ontario, CA
Address: 31 BEAUCOURT RD, Toronto, Ontario
Summary Report Property
- MKT IDW8068458
- Building TypeHouse
- Property TypeSingle Family
- StatusBuy
- Added10 weeks ago
- Bedrooms3
- Bathrooms2
- Area0 sq. ft.
- DirectionNo Data
- Added On14 Feb 2024
Property Overview
An extraordinary chance presents itself with this rarely available property for sale, nestled in the prime Sunnylea neighborhood & perched on one of its highest elevations. This charming home is ready for your immediate move-in, allowing you to infuse it with your unique style and preferences. Alternatively, envision the potential to construct a custom residence on the large pie-shaped lot, where the expansive grounds open up a world of possibilities. The views from this vantage point are nothing short of incredible, offering a picturesque backdrop to complement your lifestyle. Nestled in a cul-de-sac, the property ensures a serene & private atmosphere, making it a highly sought-after location in the Sunnylea community. Whether you choose to embrace the existing charm of the home or embark on a new construction venture, this property embodies a rare find with limitless potential. Don't miss the opportunity to make this sought-after address your own & enjoy the best of Sunnylea living.**** EXTRAS **** Truly one of a kind property. (id:51532)
Tags
| Property Summary |
|---|
| Building |
|---|
| Level | Rooms | Dimensions |
|---|---|---|
| Main level | Living room | 5.39 m x 3.07 m |
| Dining room | 2.62 m x 3.47 m | |
| Kitchen | 3.2 m x 3.35 m | |
| Primary Bedroom | 2.92 m x 4.35 m | |
| Bedroom 2 | 2.74 m x 3 m | |
| Ground level | Family room | 5.85 m x 3.5 m |
| Bedroom | 2.92 m x 4.35 m | |
| Office | 3.59 m x 3.35 m | |
| Other | 2.62 m x 3.07 m |
| Features | |||||
|---|---|---|---|---|---|
| Attached Garage | Separate entrance | Walk out | |||
| Central air conditioning | |||||





































