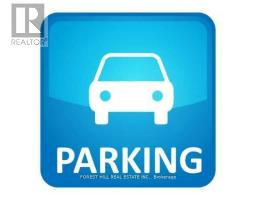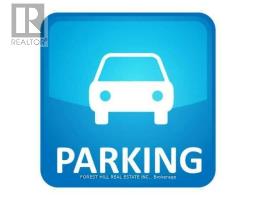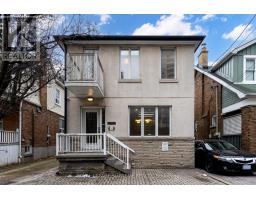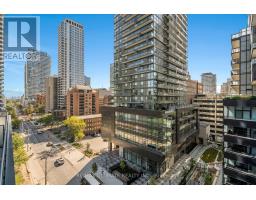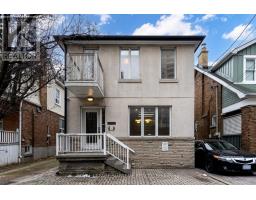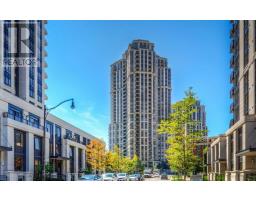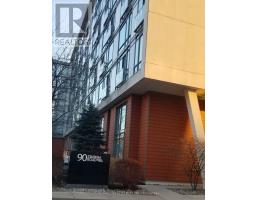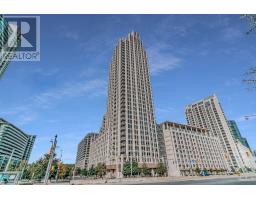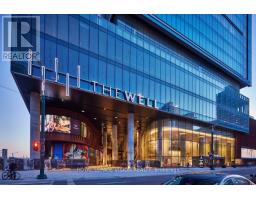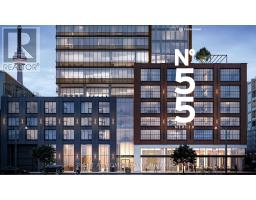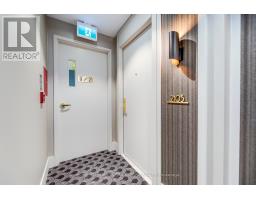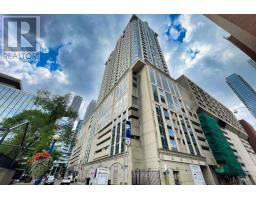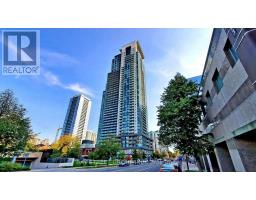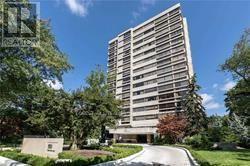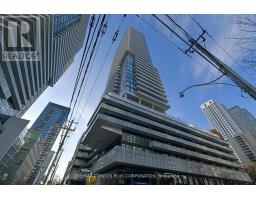31 JENNY WRENWAY, Toronto, Ontario, CA
Address: 31 JENNY WRENWAY, Toronto, Ontario
Summary Report Property
- MKT IDC8048594
- Building TypeRow / Townhouse
- Property TypeSingle Family
- StatusBuy
- Added11 weeks ago
- Bedrooms3
- Bathrooms2
- Area0 sq. ft.
- DirectionNo Data
- Added On06 Feb 2024
Property Overview
Walk Out Besetment Lots Of Renovation Amazing Opportunity To Own This Beautiful Home Located In The Family Friendly Neighborhood One Of The Best Location In Hillcrest Village At Don Mills/Steeles North York Area, Excellent Layout With a Spacious High Ceiling Living & Dining Room open concept big window welcoming all the sunset! Located Conveniently Near Visitor Parking Large Laundry Room Fenced Backyard, Pot Lights, Nice and quiet complex with no through traffic. TTC at doorstep, easy access to highways, close to Library & community center, shopping plazas, parks & trails, and much more; Great schools with French Immersion Clifford P.S. & Ay Jackson, Low Maintenance Fee includes Water, Rogers Cable TV and High-Speed Internet!!**** EXTRAS **** Fridge, Stove, Dish Washer, washer & dryer, All existing Light fixtures, All Existing Window coverings, Kitchen Cabinets (id:51532)
Tags
| Property Summary |
|---|
| Building |
|---|
| Level | Rooms | Dimensions |
|---|---|---|
| Second level | Dining room | 36.74 m x 35.1 m |
| Kitchen | 51.82 m x 31.82 m | |
| Third level | Primary Bedroom | 52.84 m x 43.62 m |
| Bedroom 2 | 48.87 m x 24.93 m | |
| Bedroom 3 | 45.92 m x 29.19 m | |
| Bathroom | 25.91 m x 16.4 m | |
| Basement | Family room | 53.79 m x 36.41 m |
| Lower level | Living room | 55.76 m x 40.02 m |
| Main level | Bathroom | 18.37 m x Measurements not available |
| Sub-basement | Laundry room | 22.96 m x 19.68 m |
| Features | |||||
|---|---|---|---|---|---|
| Cul-de-sac | Garage | Visitor Parking | |||
| Walk out | Central air conditioning | ||||



























