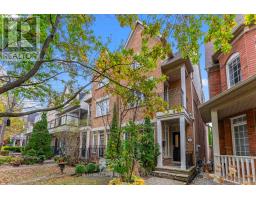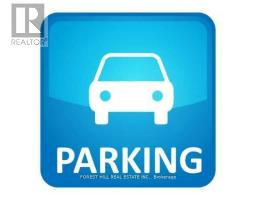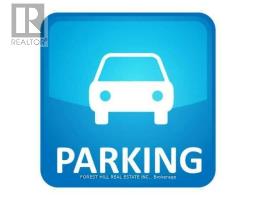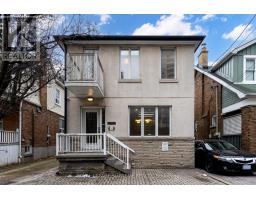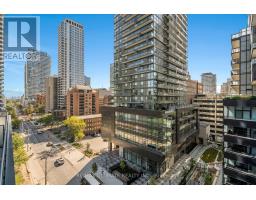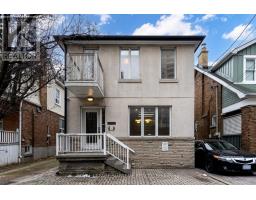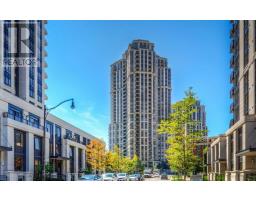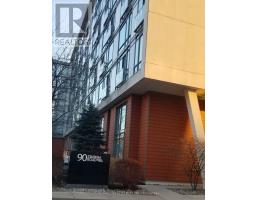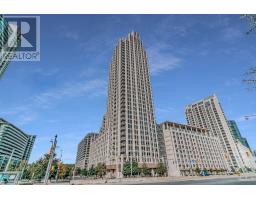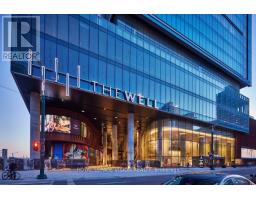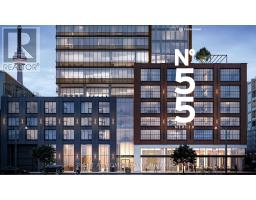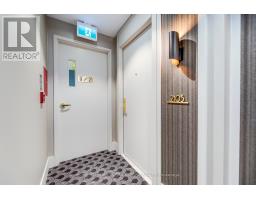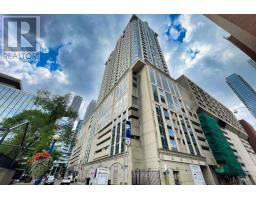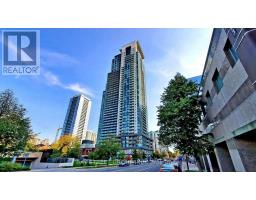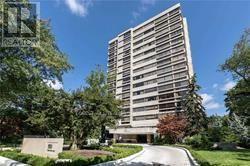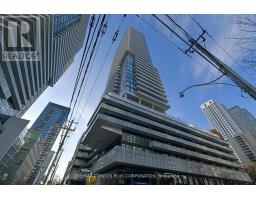#310 -1888 QUEEN ST E, Toronto, Ontario, CA
Address: #310 -1888 QUEEN ST E, Toronto, Ontario
Summary Report Property
- MKT IDE8069936
- Building TypeApartment
- Property TypeSingle Family
- StatusBuy
- Added10 weeks ago
- Bedrooms3
- Bathrooms2
- Area0 sq. ft.
- DirectionNo Data
- Added On15 Feb 2024
Property Overview
Welcome To The Heartwood - An Upscale Boutique Residence in the Heart of the Beach! You'll love coming home This Luxurious & Quiet Corner 2 Bedroom + den, Designer's Suite Located On The Quiet Side Of The Building. Featuring 1,220 Sqft Of Open Concept Main Living Space With 9' Ceilings and beautifully Upgraded Thru-Out. Features Include A spacious Kitchen With centre Island, Quartz Counters, Large Pantry & High-End Appliances. Primary Bedroom features large Walk-In Closet & gorgeous Ensuite Bath. Separate Den/office Could Also Be 3rd Bedroom With Existing Double Closet. Entertain On Your Private Terrace With Expansive North Views. A+ Location Doesn't Get any Better Than This! Bruno's, shops & Cafes, Restaurants, along Queen St And The Beach Just A Stroll Away As Well The Boardwalk, Biking Trails & Ashbridges Bay Marina. Transit At Doorstep.**** EXTRAS **** Upgraded 'Full Size' Custom Appliances: Panelled Fridge, 5-Burner Gas Cooktop, Convection Oven, Panel Dishwasher, Washer/Dryer. Custom Light Fixtures. Large 19' X 5' Balcony W Natural Gas Bbq & Hose Bib. (id:51532)
Tags
| Property Summary |
|---|
| Building |
|---|
| Level | Rooms | Dimensions |
|---|---|---|
| Main level | Living room | 6.08 m x 4.11 m |
| Dining room | 6.08 m x 4.11 m | |
| Kitchen | 4.83 m x 2.6 m | |
| Primary Bedroom | 5.05 m x 2.83 m | |
| Bedroom | 3.83 m x 2.91 m | |
| Office | 2.91 m x 2.23 m |
| Features | |||||
|---|---|---|---|---|---|
| Balcony | Visitor Parking | Central air conditioning | |||
| Storage - Locker | Party Room | ||||
























