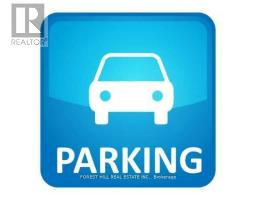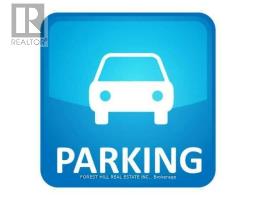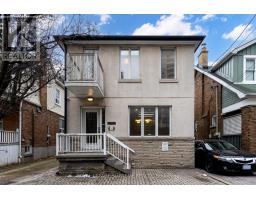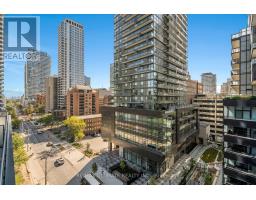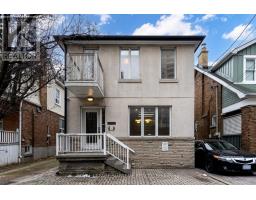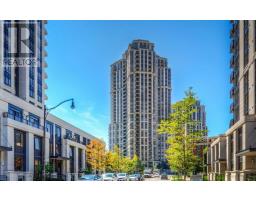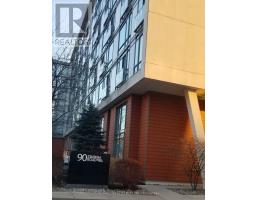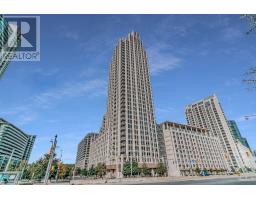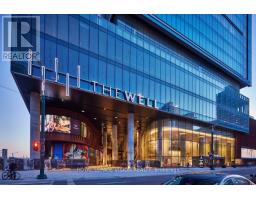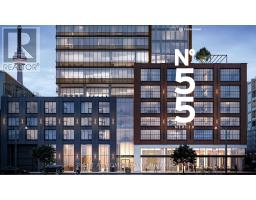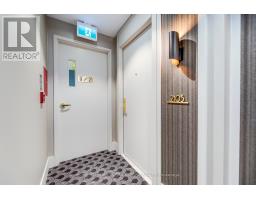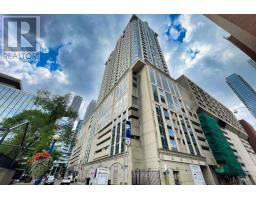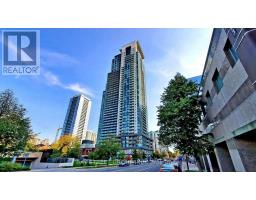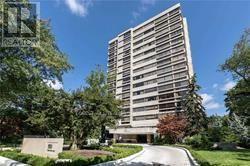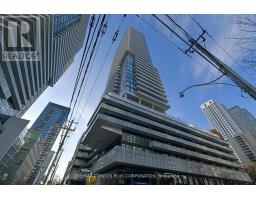#314 -41 MARKBROOK LANE, Toronto, Ontario, CA
Address: #314 -41 MARKBROOK LANE, Toronto, Ontario
Summary Report Property
- MKT IDW8068528
- Building TypeApartment
- Property TypeSingle Family
- StatusBuy
- Added10 weeks ago
- Bedrooms1
- Bathrooms2
- Area0 sq. ft.
- DirectionNo Data
- Added On15 Feb 2024
Property Overview
Welcome To This Renovated, Bright And Spacious Condo. This Unit Features One Bedroom Plus A Den. The Well-Appointed Eat-In Kitchen Boasts Stainless Steel Appliances, granite countertops And A Stylish Backsplash, Providing Both Functionality And Aesthetics.Throughout The Unit, Gorgeous Laminate Flooring Adds A Touch Of Elegance. Large windows allowing ample natural light, Modern kitchen with updated appliances, open concept living and dining area. The building offers an impressive array of amenities, providing breathtaking views of the vibrant Humber Trail. Very Low Maintenance!! Indulge in the indoor pool. Maintain an active lifestyle in the quality gym, or engage in friendly competitions with friends at the pool table or ping pong table. Sports enthusiasts will appreciate the two squash courts, while the BBQ area invites you to outdoor dining and social gatherings.**** EXTRAS **** With Public Transit Conveniently Located Near Your Front Door And Easy Access To #407&401, This Location Offers Seamless Connectivity For Commuting & Exploring The Surrounding Areas. Don't Miss Out To Call This Remarkable Condo Your Home. (id:51532)
Tags
| Property Summary |
|---|
| Building |
|---|
| Level | Rooms | Dimensions |
|---|---|---|
| Flat | Living room | 5.81 m x 3.22 m |
| Solarium | 2.05 m x 3.22 m | |
| Kitchen | 3.81 m x 2.2 m | |
| Bedroom | 4.11 m x 3.93 m |
| Features | |||||
|---|---|---|---|---|---|
| Partially cleared | Conservation/green belt | Balcony | |||
| Central air conditioning | Security/Concierge | Exercise Centre | |||
| Recreation Centre | |||||










































