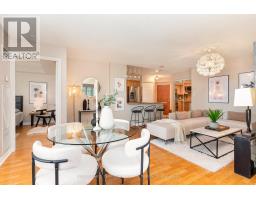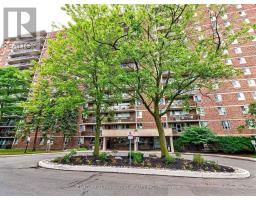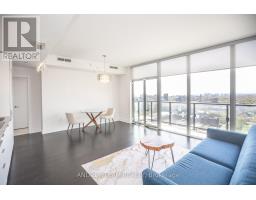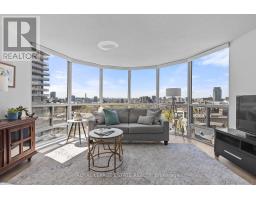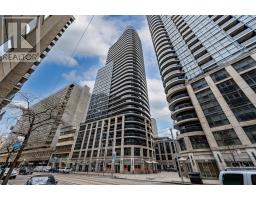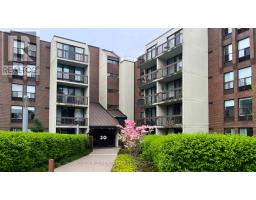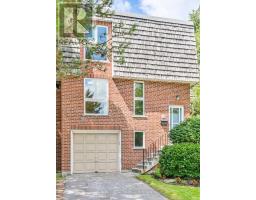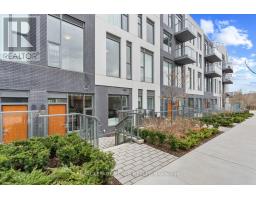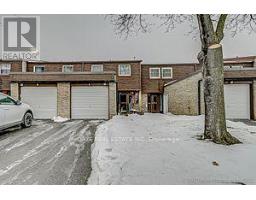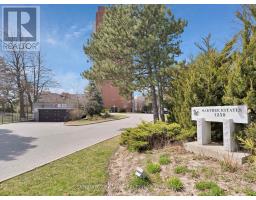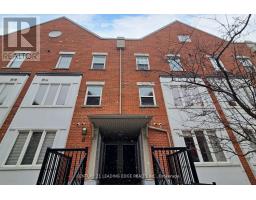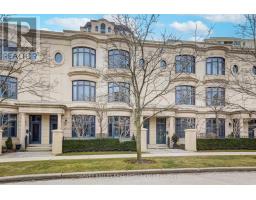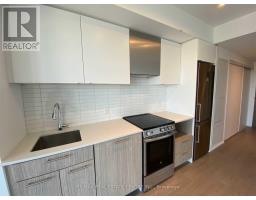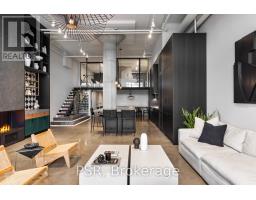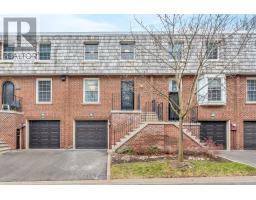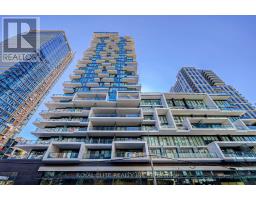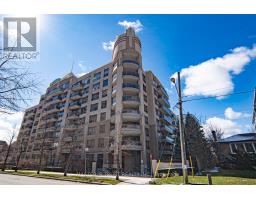#3906 -15 ICEBOAT TERR, Toronto, Ontario, CA
Address: #3906 -15 ICEBOAT TERR, Toronto, Ontario
Summary Report Property
- MKT IDC8279500
- Building TypeApartment
- Property TypeSingle Family
- StatusBuy
- Added3 weeks ago
- Bedrooms3
- Bathrooms2
- Area0 sq. ft.
- DirectionNo Data
- Added On01 May 2024
Property Overview
A Total Showstopper With Unobstructed South View Capturing Lake Ontario & The Vibrant Toronto Waterfront Scene! This High-Rise Premium Signature Suite Boasts Three Bedrooms, Two Balconies, Floor to Ceiling Windows In Every Room, Functional Layout, Upgraded Kitchen With Built-In Appliances & Pantry. Master Planned Canoe Landing Neighborhood Exudes A Sense of Lively Community Embracing Diversity. Steps to Restaurants, Shops at The Well & Cityplace, Supermarket, Public Transit, QEW & Gardiner. Elementary School & Community Center Across The Street! Away From The Hustle & Bustle And Yet Live-Work-Play All Within Minutes! One Underground Parking Spot & One Underground Locker Included. **** EXTRAS **** High End Kitchen Applicances. Stove, Range Hood, Dishwasher, Fridge, Stacked Washer & Dryer. Existing Electric & Light Fixtures. Existing Window Coverings. Unit Is Well Maintained & Cared For By Owner. Freshly Painted & Move-In Ready. (id:51532)
Tags
| Property Summary |
|---|
| Building |
|---|
| Level | Rooms | Dimensions |
|---|---|---|
| Flat | Living room | 3.52 m x 6.79 m |
| Dining room | 2.62 m x 2.12 m | |
| Kitchen | 2.62 m x 4.67 m | |
| Primary Bedroom | 4.42 m x 4.7 m | |
| Bedroom 2 | 3.93 m x 2.88 m | |
| Bedroom 3 | 2.77 m x 3.68 m |
| Features | |||||
|---|---|---|---|---|---|
| Balcony | Visitor Parking | Central air conditioning | |||
| Storage - Locker | Security/Concierge | Party Room | |||
| Visitor Parking | Exercise Centre | ||||









































