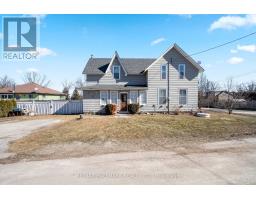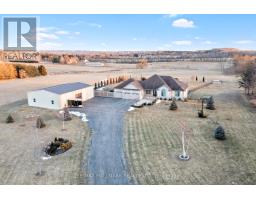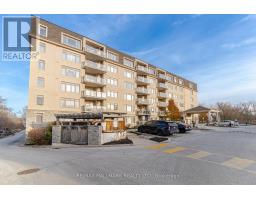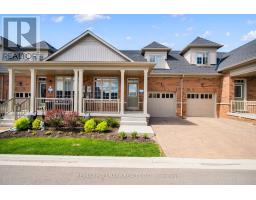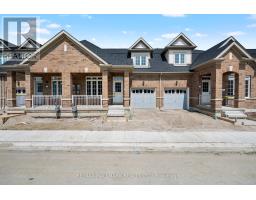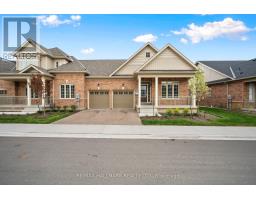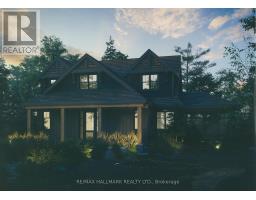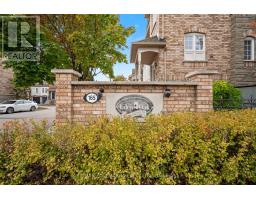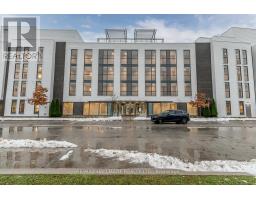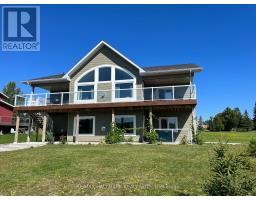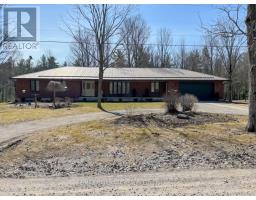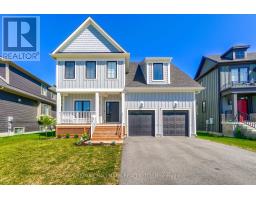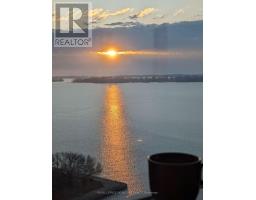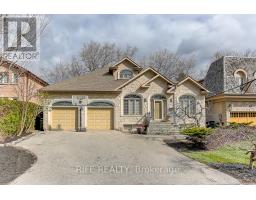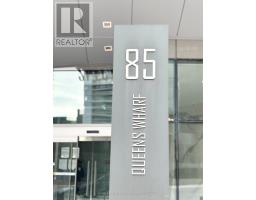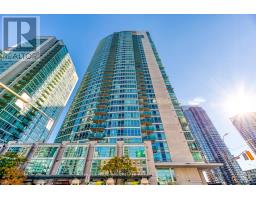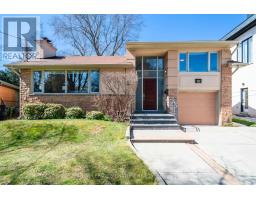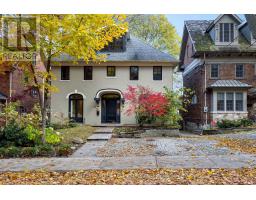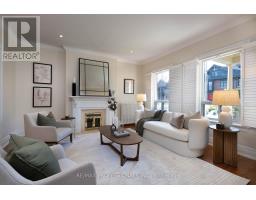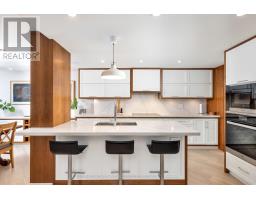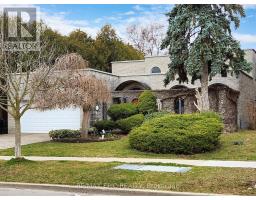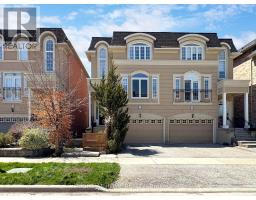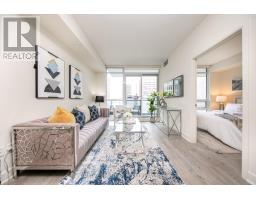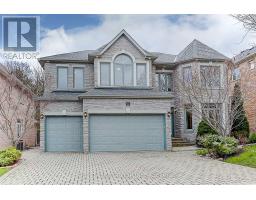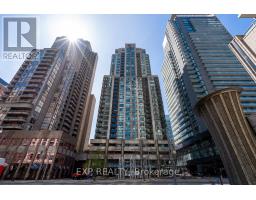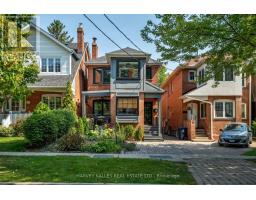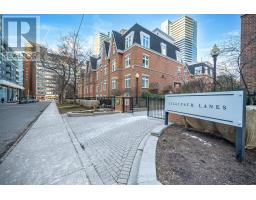#407 -8 TRENT AVE, Toronto, Ontario, CA
Address: #407 -8 TRENT AVE, Toronto, Ontario
Summary Report Property
- MKT IDE8238812
- Building TypeApartment
- Property TypeSingle Family
- StatusBuy
- Added2 weeks ago
- Bedrooms1
- Bathrooms1
- Area0 sq. ft.
- DirectionNo Data
- Added On07 May 2024
Property Overview
Attention First Time Buyers & Investors! Exceptional Tridel Built with a modern touch that is energy efficient in the heart of Main & Danforth. Affordable living with everything you need, is a step away. This one bedroom unit 566 sq ft with open concept & South Western views of Toronto. Brand new broadloom just installed in the living areas & primary bedroom. Lots of natural light and a great place to call home. Awesome amenities which include, modern lounge, exercise room, Roof top deck with BBQ's & gardens, Party/Meeting Rooms with full kitchen, and loads of visitor parking. Excellent walk score - Steps to Main Subway Station or Danforth Go Train or catch a streetcar and head downtown. Grocery stores & cafes at your fingertips, shopping all along the Danforth, parks & rec facilities, such a great area to call home! Book a showing today! **** EXTRAS **** Enjoy sunsets on your private balcony & take in the views4441645594of the city skyline. Prime location - affordable living. What more could you ask for? This condo unit is move in ready. Just add your personal touches & call it home! (id:51532)
Tags
| Property Summary |
|---|
| Building |
|---|
| Level | Rooms | Dimensions |
|---|---|---|
| Flat | Living room | 5.3 m x 3.23 m |
| Dining room | 5.3 m x 3.23 m | |
| Kitchen | 2.8 m x 2.44 m | |
| Primary Bedroom | 2.96 m x 3.35 m |
| Features | |||||
|---|---|---|---|---|---|
| Balcony | Central air conditioning | Storage - Locker | |||
| Party Room | Visitor Parking | Exercise Centre | |||

































