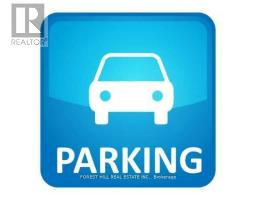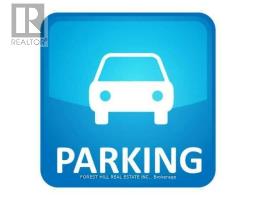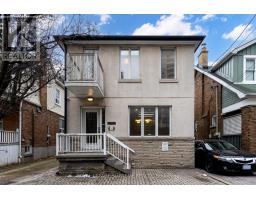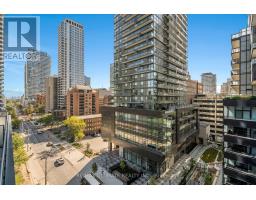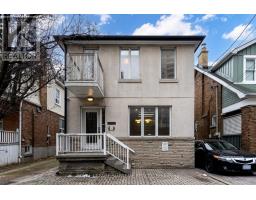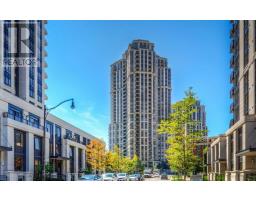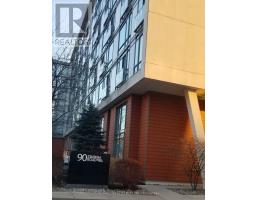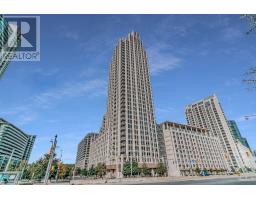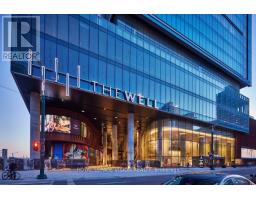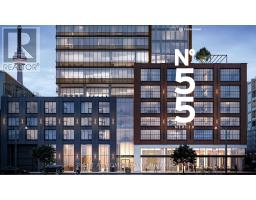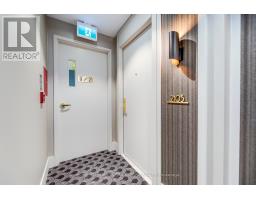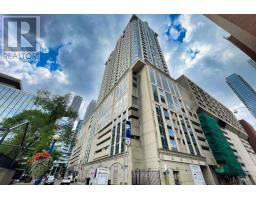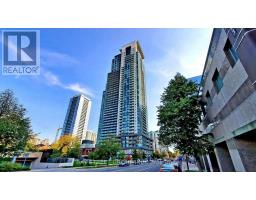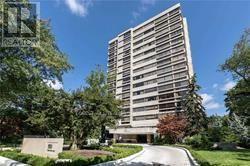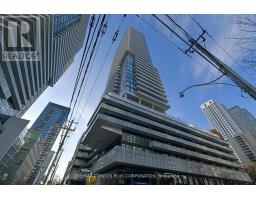#4117 -5 SHEPPARD AVE E, Toronto, Ontario, CA
Address: #4117 -5 SHEPPARD AVE E, Toronto, Ontario
Summary Report Property
- MKT IDC8068708
- Building TypeApartment
- Property TypeSingle Family
- StatusBuy
- Added10 weeks ago
- Bedrooms2
- Bathrooms2
- Area0 sq. ft.
- DirectionNo Data
- Added On15 Feb 2024
Property Overview
Million Dollar Views! SW Exposure. Welcome To The Hullmark Centre By Tridel. The Most Luxurious Condo In North York With Direct Indoor Access To 2 TTC Subway Lines, Wholefoods Market, Rexall Drugstore and Kinka Sushi Bar Izakaya. High Level Corner Unit With Unobstructed Breathtaking Views of Toronto / Downtown / Lake Ontario On Clear Days and Tons of Natural Light. Modern Kitchen With B/I Appliances, Quartz Counter Tops, 9 Ft Ceilings, State Of The Art Amenities Such As Gym / Exercise Room, Pool, Common Rooftop Deck, Visitor Parking, Outdoor BBQs, Elevator, Guest Suites, Media Room / Private Cinema, Meeting / Function Room, Outdoor Patio / Garden, Games / Recreation Room, Sauna, Security Guard, Enter Phone System, Visitor Lounge And A Yoga Studio. High Speed Internet Included In Condo Fees. Fast Elevators, 24 Hour Concierge And A Large Package Storage Room To Receive And Store Your Packages/Mails.**** EXTRAS **** Unit has The Upgraded Finishes from Tridel for Bathrooms and Kitchen. It Also Has The Nicest View Compare To All The Other Units In That Building. Bright High Level Corner Unit With Unobstructed South (CnTower/Lake)And West (Sunset) Views. (id:51532)
Tags
| Property Summary |
|---|
| Building |
|---|
| Level | Rooms | Dimensions |
|---|---|---|
| Main level | Living room | 6.18 m x 3.18 m |
| Primary Bedroom | 3.3 m x 3.35 m | |
| Bedroom 2 | 3.1 m x 2.75 m | |
| Kitchen | Measurements not available | |
| Foyer | Measurements not available |
| Features | |||||
|---|---|---|---|---|---|
| Level lot | Balcony | Central air conditioning | |||
| Storage - Locker | Security/Concierge | Party Room | |||
| Exercise Centre | |||||


























