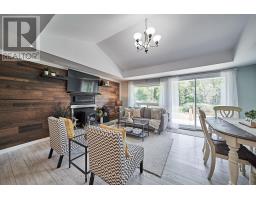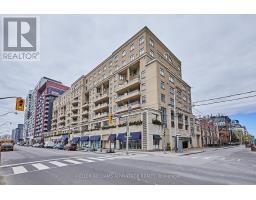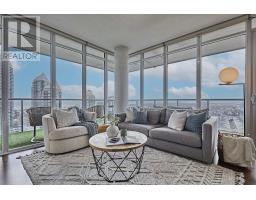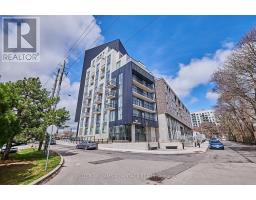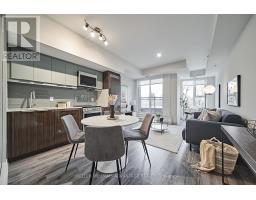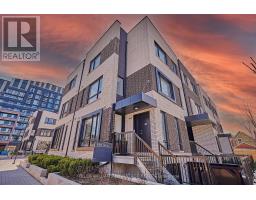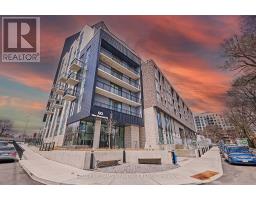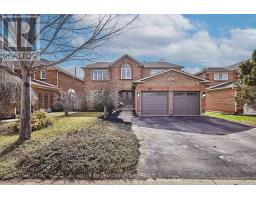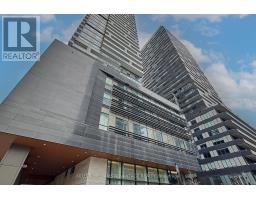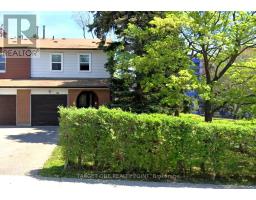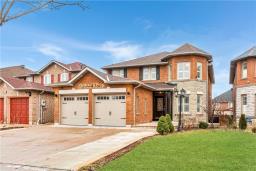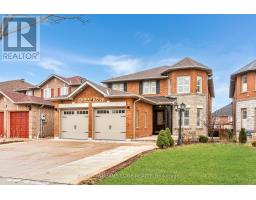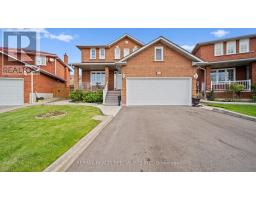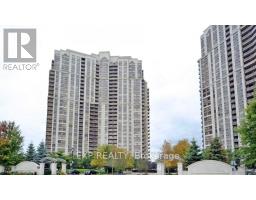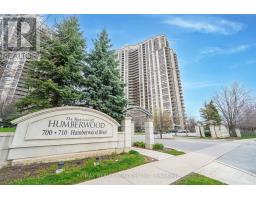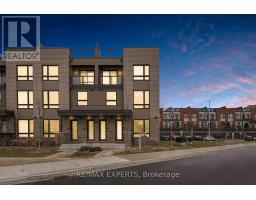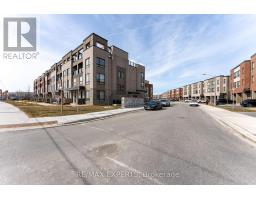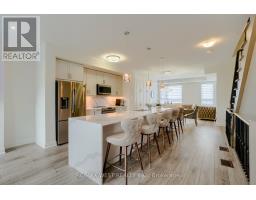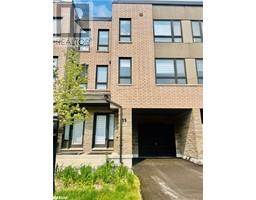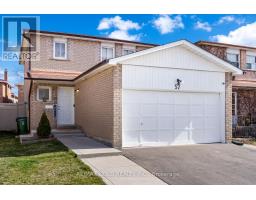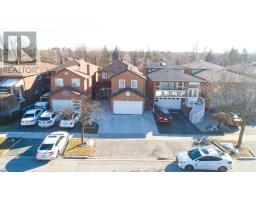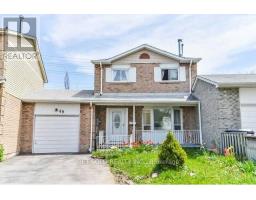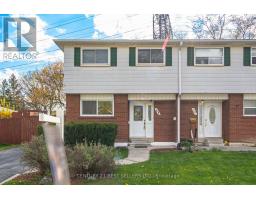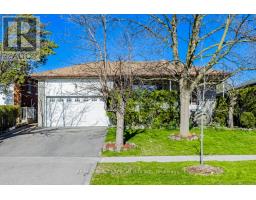#415 -90 GLEN EVEREST RD, Toronto, Ontario, CA
Address: #415 -90 GLEN EVEREST RD, Toronto, Ontario
Summary Report Property
- MKT IDE8170296
- Building TypeApartment
- Property TypeSingle Family
- StatusBuy
- Added3 days ago
- Bedrooms2
- Bathrooms1
- Area0 sq. ft.
- DirectionNo Data
- Added On02 May 2024
Property Overview
*Free maintenance for a year or equivalent cash on closing* Explore this exquisite 1 bed +den unit facing south in the Birchcliffe/Cliffside area, and close to the Scarborough Bluffs, offering an ideal WFH space. Positioned in a non-rent controlled building w high rentability, this unit features an open-concept layout, wood flooring, living room/dining room with w/o balcony. Kitchen is equipped w stainless steel appliances, integrated fridge & dishwasher, & a sleek glass backsplash. Convenience is elevated with an ensuite front-loading washer/dryer. The separate den serves as a perfect home office space. Stroll to the Bluffs, Lake Ontario, green spaces, Kingston Rd shops, restaurants, and public transit. Its proximity to downtown further heightens its appeal. Welcome to a residence that seamlessly blends style, functionality, and convenience whether you're a first-time buyer or an investor seeking a prime property, this unit is crafted to enhance both living and working experiences. **** EXTRAS **** Embark on an unparalleled living experience, with exceptional amenities incl media room, party room, concierge services, dog wash, gym, and a rooftop terrace that offers breathtaking panoramic views of the downtown core and the lake. (id:51532)
Tags
| Property Summary |
|---|
| Building |
|---|
| Level | Rooms | Dimensions |
|---|---|---|
| Main level | Living room | 3.88 m x 2.68 m |
| Dining room | 1.93 m x 1.65 m | |
| Kitchen | 2.87 m x 1.01 m | |
| Den | 2.6 m x 3.69 m |
| Features | |||||
|---|---|---|---|---|---|
| Balcony | Central air conditioning | Security/Concierge | |||
| Party Room | Exercise Centre | ||||







































