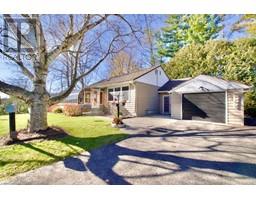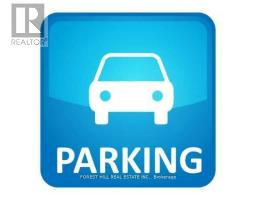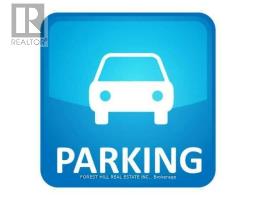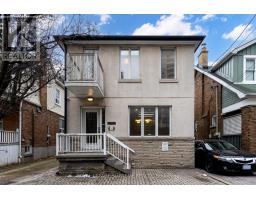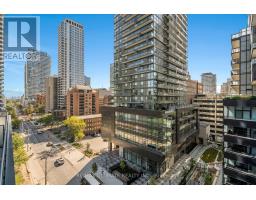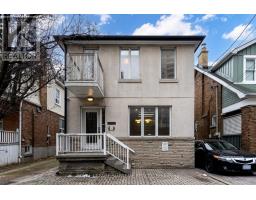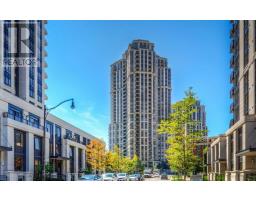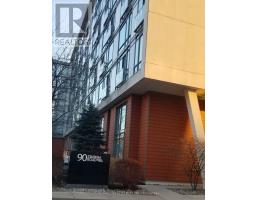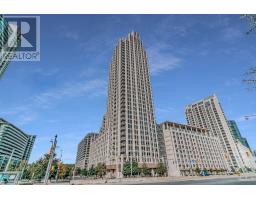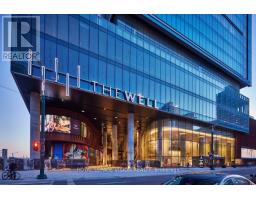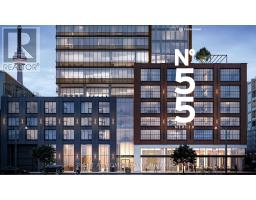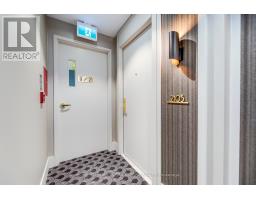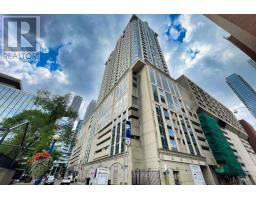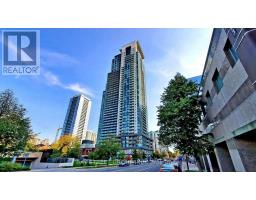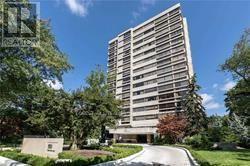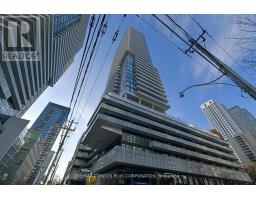460 ADELAIDE STREET E Unit# 2021 TCMP - Moss Park, Toronto, Ontario, CA
Address: 460 ADELAIDE STREET E Unit# 2021, Toronto, Ontario
0 Beds1 Baths434 sqftStatus: Buy Views : 322
Price
$498,800
Summary Report Property
- MKT ID40539860
- Building TypeApartment
- Property TypeSingle Family
- StatusBuy
- Added10 weeks ago
- Bedrooms0
- Bathrooms1
- Area434 sq. ft.
- DirectionNo Data
- Added On16 Feb 2024
Property Overview
Welcome to Axiom Condos – a luxurious urban oasis. This sunlit residence features floor-to-ceiling windows, a versatile open layout, and a rooftop terrace with breathtaking views. Enjoy top-notch amenities: a gym with a sauna, yoga/stretch room, concierge, theatre, and party room. The rooftop terrace, complete with public BBQs, is perfect for summer gatherings. Convenience is key with a 7-min walk to St. Lawrence Market, a 25-min stroll to Union Station, and a perfect Walk Score of 99. Transit and bikers' scores are equally impressive at 100 and 99, respectively. Car-free living is a breeze for daily errands. Elevate your lifestyle at 460 Adelaide St E – where luxury, location, and convenience meet seamlessly. (id:51532)
Tags
| Property Summary |
|---|
Property Type
Single Family
Building Type
Apartment
Storeys
1
Square Footage
434.0000
Subdivision Name
TCMP - Moss Park
Title
Condominium
Built in
2018
Parking Type
None,Visitor Parking
| Building |
|---|
Interior Features
Appliances Included
Dishwasher, Dryer, Stove, Washer, Microwave Built-in, Window Coverings
Basement Type
None
Building Features
Features
Balcony
Style
Attached
Square Footage
434.0000
Building Amenities
Exercise Centre, Guest Suite, Party Room
Heating & Cooling
Cooling
Central air conditioning
Heating Type
Forced air
Utilities
Utility Sewer
Municipal sewage system
Water
Municipal water
Exterior Features
Exterior Finish
Brick, Concrete, Steel
Neighbourhood Features
Community Features
High Traffic Area
Amenities Nearby
Hospital, Park, Place of Worship, Playground, Public Transit, Schools, Shopping
Maintenance or Condo Information
Maintenance Fees
$331.21 Monthly
Maintenance Fees Include
Insurance, Heat, Property Management, Water
Parking
Parking Type
None,Visitor Parking
| Land |
|---|
Other Property Information
Zoning Description
RES
| Level | Rooms | Dimensions |
|---|---|---|
| Main level | Living room | 11'0'' x 10'0'' |
| 4pc Bathroom | Measurements not available | |
| Kitchen/Dining room | 11' x 10' |
| Features | |||||
|---|---|---|---|---|---|
| Balcony | None | Visitor Parking | |||
| Dishwasher | Dryer | Stove | |||
| Washer | Microwave Built-in | Window Coverings | |||
| Central air conditioning | Exercise Centre | Guest Suite | |||
| Party Room | |||||


























