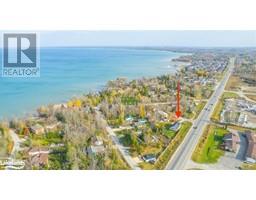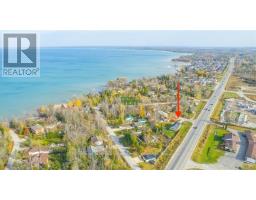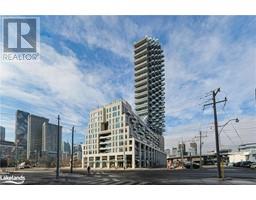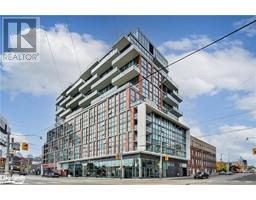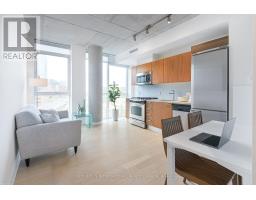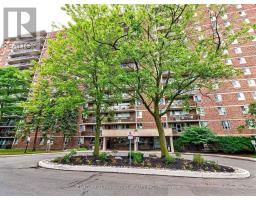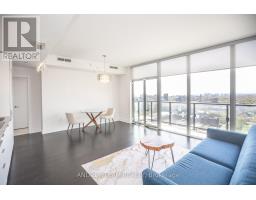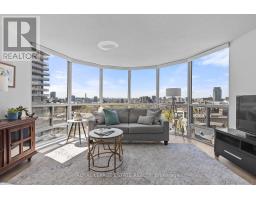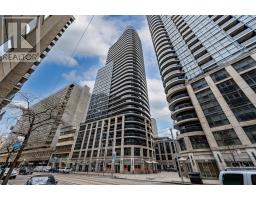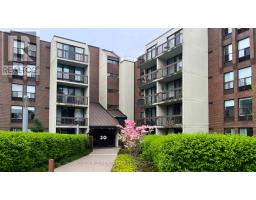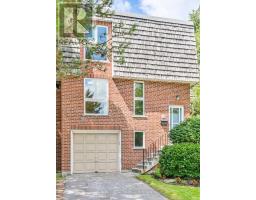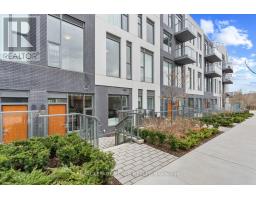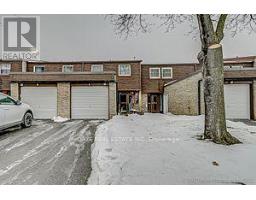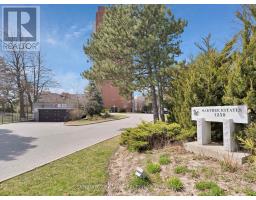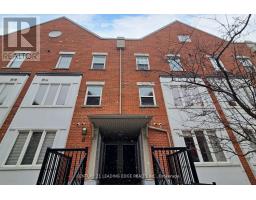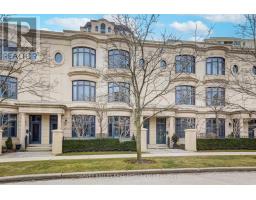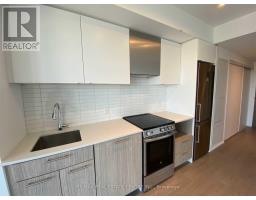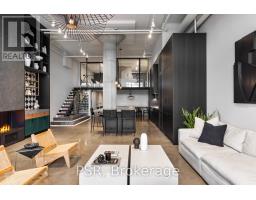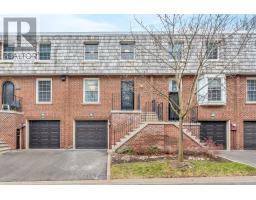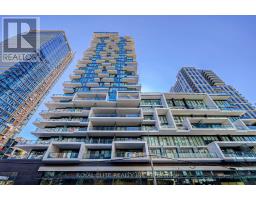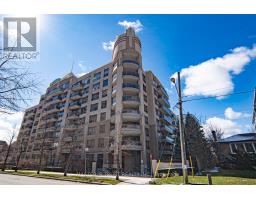#517 -12 BONNYCASTLE ST S, Toronto, Ontario, CA
Address: #517 -12 BONNYCASTLE ST S, Toronto, Ontario
Summary Report Property
- MKT IDC8258820
- Building TypeApartment
- Property TypeSingle Family
- StatusBuy
- Added3 weeks ago
- Bedrooms1
- Bathrooms2
- Area0 sq. ft.
- DirectionNo Data
- Added On05 May 2024
Property Overview
Your Own Urban Oasis. This Perfect Corner Suite Boasts A Functional & Practical Layout Offering 1 Bedroom + Den, 2 Bathrooms, 2 Balconies, 1 Parking & 2 Lockers! Enjoy Unobstructed East Views From The Comfort Of Your Living Space, Accentuated By 9-Foot Ceilings & Large & Numerous Windows Inviting Natural Light To Grace Every Corner. The Contemporary Kitchen, Custom-Designed Features Granite Countertops, Glass Backsplash. Exceptional Amenities, Including A Yoga Room, Gym, Hot Plunge Pool, Sauna, Billiards Room, Outdoor Lounge With Fireplace, And An Infinity Pool With Breathtaking Views. Steps To The Waterfront Boardwalk, Biking Trails, Sugar Beach, Distillery District, St Lawrence Market, Downtown. Easy Access To The Gardiner Expressway/DVP & TTC At Your Doorstep. Schedule Your Viewing Today & Experience Waterfront Living At Its Finest! **** EXTRAS **** High-Speed Internet Included In Condo Fees. 2 Lockers: One Next To The Unit At The 5th Floor # 78 - One At P3 Unit# 87. Parking P5 Unit #521 (id:51532)
Tags
| Property Summary |
|---|
| Building |
|---|
| Level | Rooms | Dimensions |
|---|---|---|
| Main level | Living room | 6.1 m x 3.81 m |
| Dining room | 6.1 m x 3.81 m | |
| Kitchen | 6.1 m x 3.81 m | |
| Primary Bedroom | 3 m x 2.84 m | |
| Den | 3.04 m x 2.31 m | |
| Foyer | 2.74 m x 1.65 m |
| Features | |||||
|---|---|---|---|---|---|
| Balcony | Garage | Central air conditioning | |||
| Storage - Locker | Security/Concierge | Exercise Centre | |||
| Recreation Centre | |||||


































