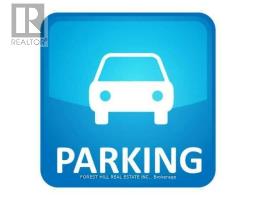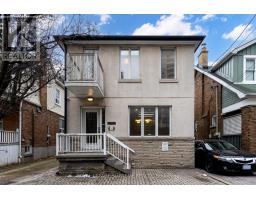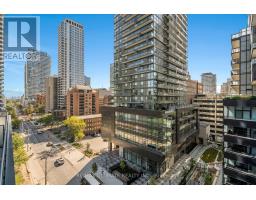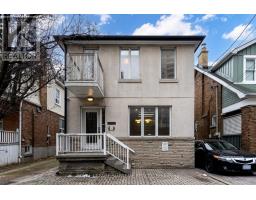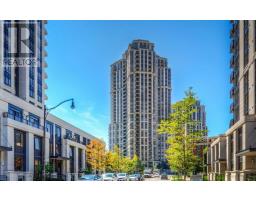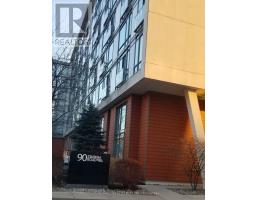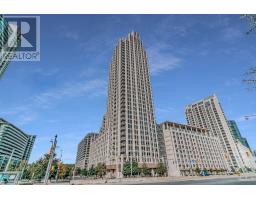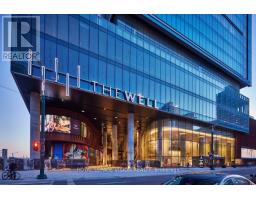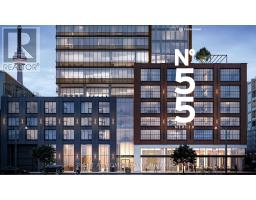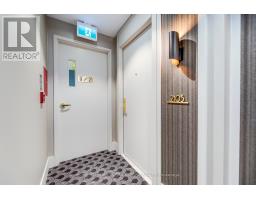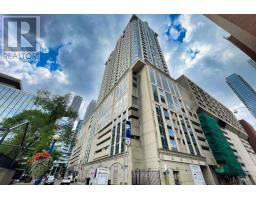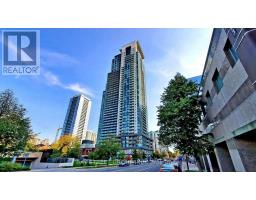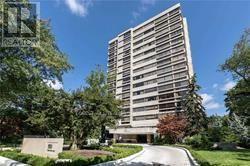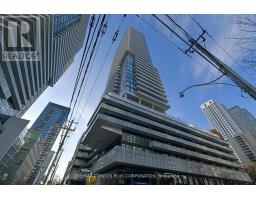#537 -388 RICHMOND ST W, Toronto, Ontario, CA
Address: #537 -388 RICHMOND ST W, Toronto, Ontario
Summary Report Property
- MKT IDC8029922
- Building TypeApartment
- Property TypeSingle Family
- StatusBuy
- Added12 weeks ago
- Bedrooms2
- Bathrooms3
- Area0 sq. ft.
- DirectionNo Data
- Added On29 Jan 2024
Property Overview
Welcome To District Lofts, Recipient Of The Award Of Excellence For Architecture & Urban Design. This Stunning Two-Level Loft, Designed By Peter Clewes & Developed By Context Developments, Offers Approximately 1293 SF Of Living Space & A Large 62 SF Balcony W/Natural Gas BBQ Connection. This Rarely Offered Loft Features 2 Bedrooms, 2.5 Baths, 10' Ceilings, 2 Ensuite Baths, Freshly Painted W/New Hardwood Floors Throughout. Situated In The Historic Queen West Neighbourhood This Loft Boasts The Most Incredible City Views Day & Night From Both The Living Area And Primary Bedroom, With Ample Natural Light From The Amazing Large Floor-To-Ceiling Windows. Additionally, It Includes 1 Parking Space And 1 Locker. Walking Distance To Some Of Toronto's Best Restaurants, AGO, Great Coffee Shops, Shopping. An Ideal Choice For Those Seeking A Vibrant Urban Lifestyle In Toronto's Queen West Neighbourhood.**** EXTRAS **** Stainless Steel Fridge, Range, Built-In Dishwasher, Built-In Microwave, Samsung White Stackable Washer/Dryer, All Electric Light Fixtures & Window Coverings. Don't Miss The Opportunity To Own This Award-Winning Loft In The Heart Of Toronto. (id:51532)
Tags
| Property Summary |
|---|
| Building |
|---|
| Level | Rooms | Dimensions |
|---|---|---|
| Main level | Foyer | 2.6 m x 2.34 m |
| Primary Bedroom | 4.57 m x 3.57 m | |
| Bedroom 2 | 3.23 m x 2.93 m | |
| Upper Level | Living room | 7 m x 4.33 m |
| Dining room | 7 m x 4.33 m | |
| Kitchen | 2.69 m x 2.02 m |
| Features | |||||
|---|---|---|---|---|---|
| Balcony | Central air conditioning | Storage - Locker | |||
| Security/Concierge | Party Room | Exercise Centre | |||































