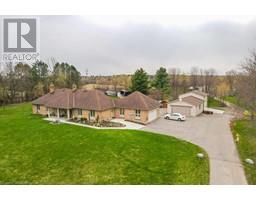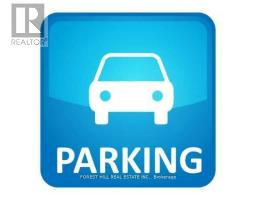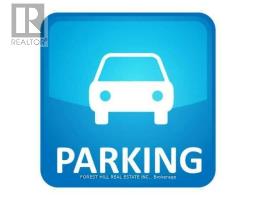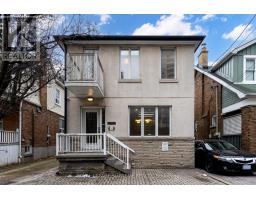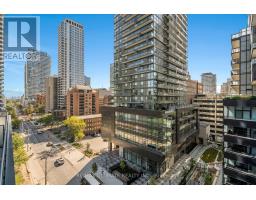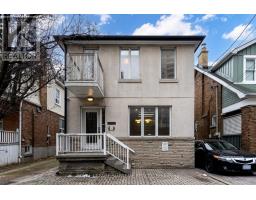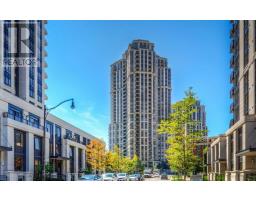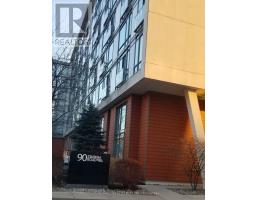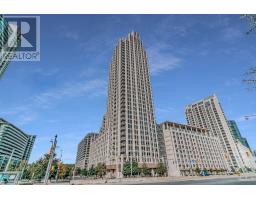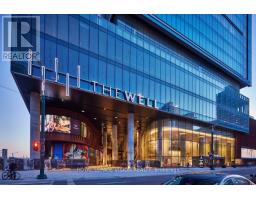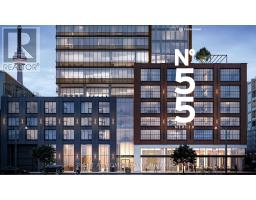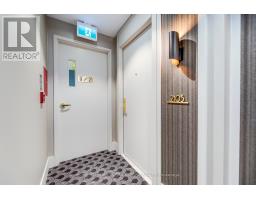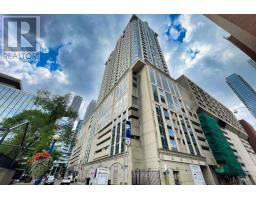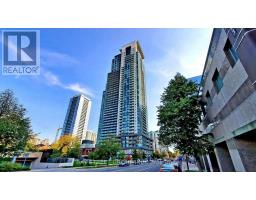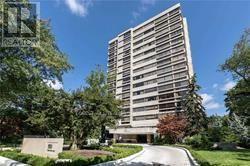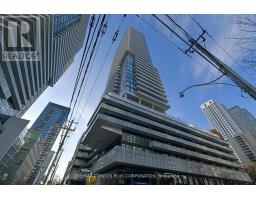5740 YONGE Street Unit# 709 TCNW - Newtonbrook West, Toronto, Ontario, CA
Address: 5740 YONGE Street Unit# 709, Toronto, Ontario
2 Beds2 Baths900 sqftStatus: Buy Views : 780
Price
$709,900
Summary Report Property
- MKT ID40542103
- Building TypeApartment
- Property TypeSingle Family
- StatusBuy
- Added10 weeks ago
- Bedrooms2
- Bathrooms2
- Area900 sq. ft.
- DirectionNo Data
- Added On16 Feb 2024
Property Overview
Experience the splendor of The Palm Condo Residence, a radiant and contemporary oasis nestled in the vibrant heart of North York. Poised right beside the Finch Subway, Viva, and Go Station, this luminous open-concept gem boasts 2 bedrooms, 2 full bathrooms, and a den. Kitchen dressed w/granite countertop & backsplash. The master bedroom features 4-piece ensuite, living room with floor-to-ceiling windows frame a mesmerizing southeast view. With 24-hour concierge service and convenient visitor parking, residents enjoy an indoor pool, a rejuvenating sauna, a well-equipped gym, and a party room. Close proximity to York University makes this a prime location. Don’t miss the chance to explore this captivating condo today! (id:51532)
Tags
| Property Summary |
|---|
Property Type
Single Family
Building Type
Apartment
Storeys
1
Square Footage
900.0000
Subdivision Name
TCNW - Newtonbrook West
Title
Condominium
Land Size
Unknown
Parking Type
Underground,None
| Building |
|---|
Bedrooms
Above Grade
2
Bathrooms
Total
2
Interior Features
Appliances Included
Dishwasher, Dryer, Stove, Washer, Microwave Built-in, Hood Fan
Basement Type
None
Building Features
Features
Balcony
Foundation Type
Poured Concrete
Style
Attached
Square Footage
900.0000
Building Amenities
Exercise Centre, Party Room
Heating & Cooling
Cooling
Central air conditioning
Heating Type
Forced air
Utilities
Utility Sewer
Municipal sewage system
Water
Municipal water
Maintenance or Condo Information
Maintenance Fees
$739.85 Monthly
Maintenance Fees Include
Insurance, Heat, Landscaping, Water, Parking
Parking
Parking Type
Underground,None
Total Parking Spaces
1
| Land |
|---|
Other Property Information
Zoning Description
C1 (58)
| Level | Rooms | Dimensions |
|---|---|---|
| Main level | 4pc Bathroom | Measurements not available |
| 4pc Bathroom | Measurements not available | |
| Den | 5'8'' x 5'7'' | |
| Bedroom | 12'8'' x 9'3'' | |
| Primary Bedroom | 9'7'' x 9'3'' | |
| Kitchen | 9'3'' x 7'4'' | |
| Kitchen | 13'7'' x 11'12'' |
| Features | |||||
|---|---|---|---|---|---|
| Balcony | Underground | None | |||
| Dishwasher | Dryer | Stove | |||
| Washer | Microwave Built-in | Hood Fan | |||
| Central air conditioning | Exercise Centre | Party Room | |||


































