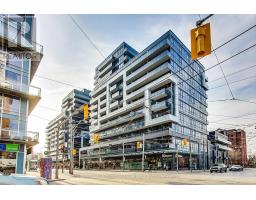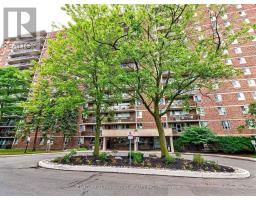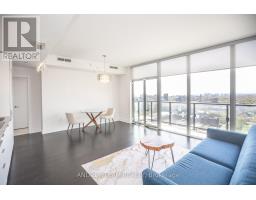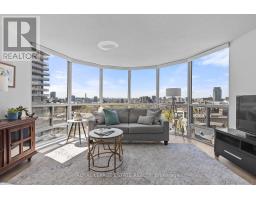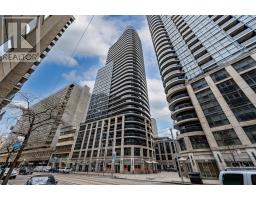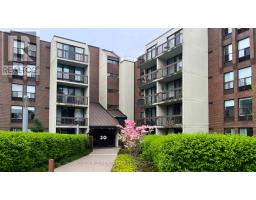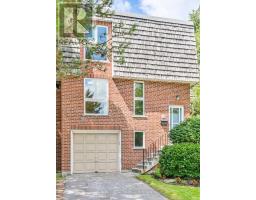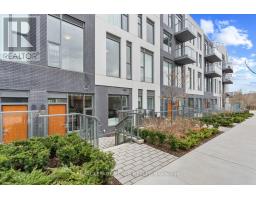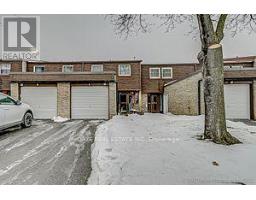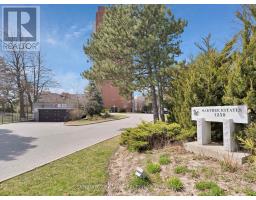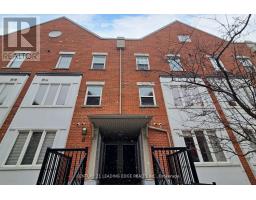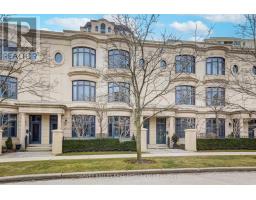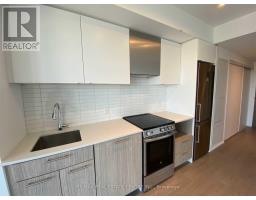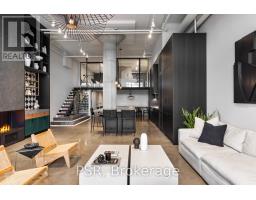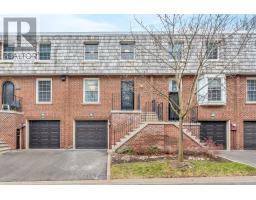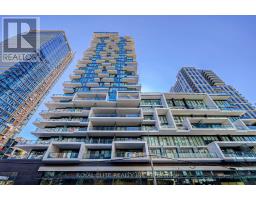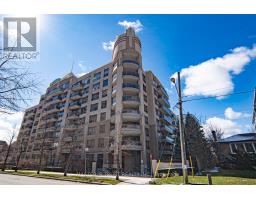58 BROWNVILLE AVE, Toronto, Ontario, CA
Address: 58 BROWNVILLE AVE, Toronto, Ontario
Summary Report Property
- MKT IDW8267776
- Building TypeHouse
- Property TypeSingle Family
- StatusBuy
- Added3 weeks ago
- Bedrooms3
- Bathrooms3
- Area0 sq. ft.
- DirectionNo Data
- Added On02 May 2024
Property Overview
Spacious, well maintained detached home just steps away from new Eglinton Crosstown LRT! This modern, all brick home shows real pride of ownership and is ready for you to move in and enjoy!. Large, bright Living and Dining Rooms with crown moulding and huge windows. Newly renovated Kitchen featuring stainless steel appliances and pantry cabinet. 3 good sized Bedrooms upstairs with refinished Hardwood Floors. Renovated Main Bathroom and newer Powder Room. Finished basement has 7'4"" ceiling height and large, above grade windows. Huge Rec Room with newer flooring and walk out to backyard. Rough in plumbing and gas for Basement Kitchen. Fresh, neutral decor throughout. Sunny, west facing backyard with large brick patio. Versatile layout including 3 separate entrances and the potential for a Laneway House. Oversized single garage with automatic opener plus an additional parking pad. Easy walk to Library, Shopping, TTC and new Mount Dennis station. Dennis Avenue School and Childcare Centre rebuild underway- scheduled to open Fall 2025. Quick access to 401, 400 and Airport. **** EXTRAS **** Kitchen Reno & Appl's 2018. Main Bath 2017. Hardwood Refinished & Interior Doors 2015. Basement updated 2019. Furnace circuit board 2024. Sewer line replaced incl backflow valve 2022. Porch waterproofed + spray foam insulation in Cold Room. (id:51532)
Tags
| Property Summary |
|---|
| Building |
|---|
| Level | Rooms | Dimensions |
|---|---|---|
| Second level | Primary Bedroom | 3.7 m x 3.1 m |
| Bedroom 2 | 4.1 m x 2.7 m | |
| Bedroom 3 | 3.1 m x 2.5 m | |
| Basement | Recreational, Games room | 8.6 m x 3 m |
| Ground level | Living room | 4.8 m x 3.1 m |
| Dining room | 3.8 m x 2.7 m | |
| Kitchen | 3.8 m x 2.6 m |
| Features | |||||
|---|---|---|---|---|---|
| Level lot | Detached Garage | Separate entrance | |||
| Central air conditioning | |||||








































