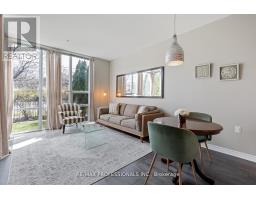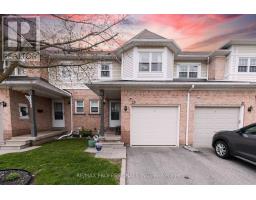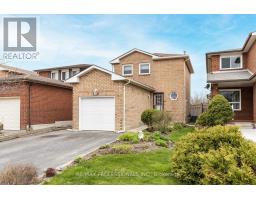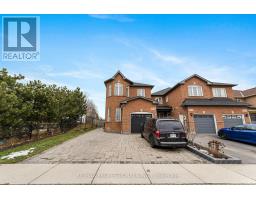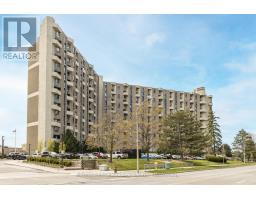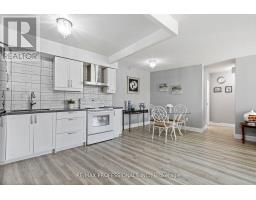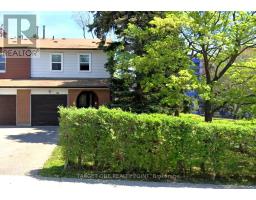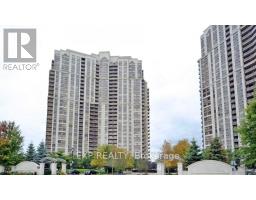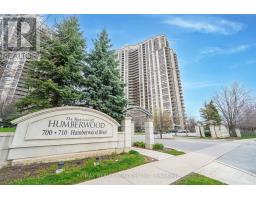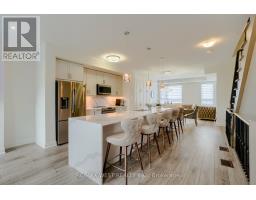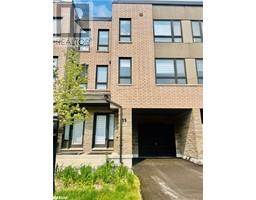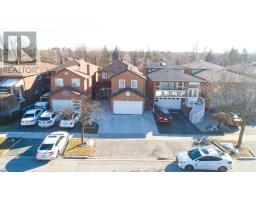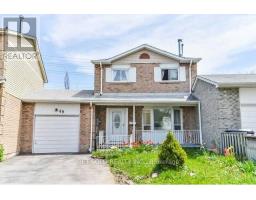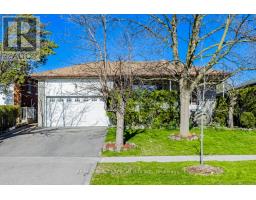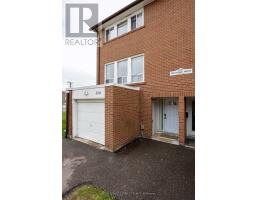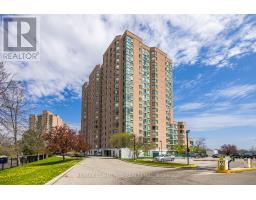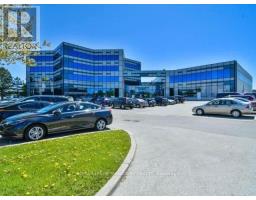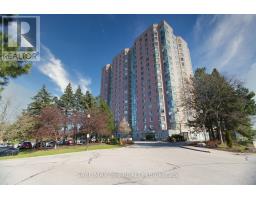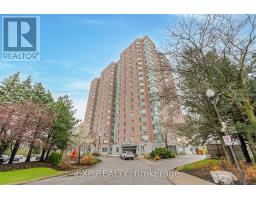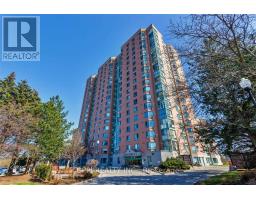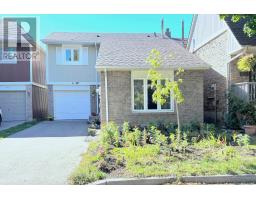6 THIRTY FIFTH ST, Toronto, Ontario, CA
Address: 6 THIRTY FIFTH ST, Toronto, Ontario
Summary Report Property
- MKT IDW8229302
- Building TypeHouse
- Property TypeSingle Family
- StatusBuy
- Added19 hours ago
- Bedrooms4
- Bathrooms4
- Area0 sq. ft.
- DirectionNo Data
- Added On01 May 2024
Property Overview
This is the home you have been waiting for! This meticulously maintained 4-bedroom, 5-level backsplit sits only 2 houses from the Lake and is available for sale for the first time in decades! Situated in prime Long Branch, this home offers incredible views of the lake. Enjoy the morning sun glistening on the waves & the evening moonlight reflecting on the water. It never disappoints! This impressive home has an expansive floor plan w/ large formal living & dining room, a spacious family size eat-in kitchen & a large family room with walk-out to fully fenced yard. 4 bedrooms and 4 bathrooms! Lower levels feature a large rec room w/ dry bar and full 2nd kitchen with large pantry/storage room & cantina. The partially finished basement with workshop provides ample storage & additional potential living space. Updated windows, furnace and air conditioning. Double drive & 2 car garage. This home is a must-see offering the serenity of lakeside living with the convenience of urban amenities! **** EXTRAS **** Ideally located close to transit & GO station, Len Ford Park, Marie Curtis Park & the vibrant Long Branch strip with trendy restaurants, ice cream parlors, coffee shops & a short commute to downtown & airport. (id:51532)
Tags
| Property Summary |
|---|
| Building |
|---|
| Level | Rooms | Dimensions |
|---|---|---|
| Basement | Recreational, Games room | 3.89 m x 7.54 m |
| Kitchen | 8.57 m x 3.52 m | |
| Lower level | Family room | 8.85 m x 4.01 m |
| Bedroom 4 | 3.52 m x 3.73 m | |
| Laundry room | 3.02 m x 2.26 m | |
| Main level | Living room | 3.07 m x 3.67 m |
| Dining room | 3.5 m x 3.67 m | |
| Kitchen | 3.91 m x 6.1 m | |
| Sub-basement | Other | Measurements not available |
| Upper Level | Primary Bedroom | 4.09 m x 3.89 m |
| Bedroom 2 | 4.65 m x 3.89 m | |
| Bedroom 3 | 3.54 m x 3.73 m |
| Features | |||||
|---|---|---|---|---|---|
| Attached Garage | Central air conditioning | ||||






































