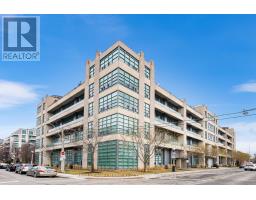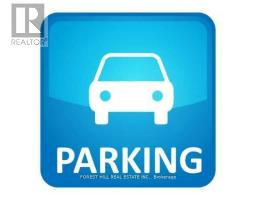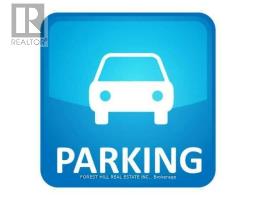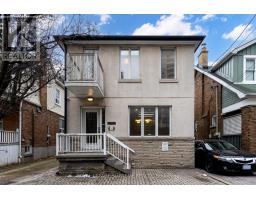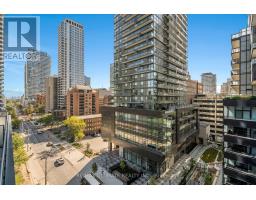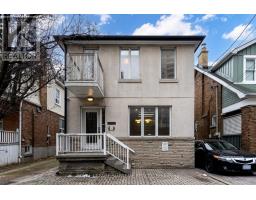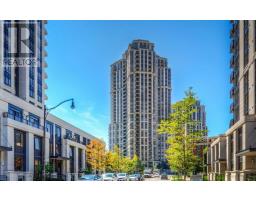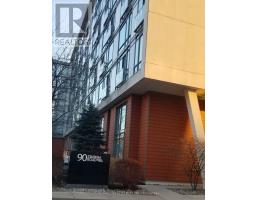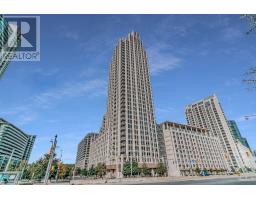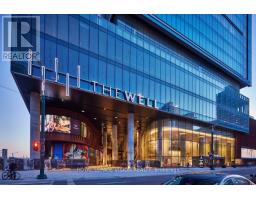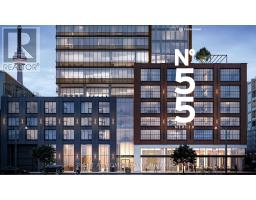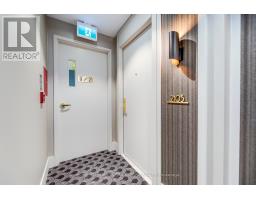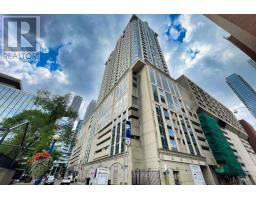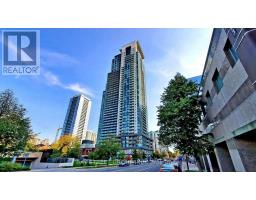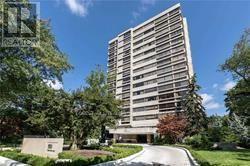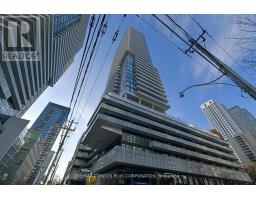#7802 -388 YONGE ST, Toronto, Ontario, CA
Address: #7802 -388 YONGE ST, Toronto, Ontario
Summary Report Property
- MKT IDC8064312
- Building TypeApartment
- Property TypeSingle Family
- StatusBuy
- Added10 weeks ago
- Bedrooms3
- Bathrooms3
- Area0 sq. ft.
- DirectionNo Data
- Added On13 Feb 2024
Property Overview
The hunt is over! Indulge in pure luxury in this stunning sub-penthouse corner unit at Aura with striking 180-degree panoramic views stretching North to South. Spanning over 2200 sqft, this meticulously designed suite offers an open & thoughtful layout that is an entertainer's dream! Awe-inspiring upgraded finishes throughout with gleaming hardwood floors, pot lights & updated lighting fixtures, three(!) warming fireplaces, soaring ceilings, wall-to-wall floor-to-ceiling windows with awning opening for ample natural sunlight & a gentle breeze. Gourmet meals are made easy in the stylish kitchen with bar seating, Subzero fridges, Wolf 5-burner gas range, oven & warming drawer and Miele dishwasher. Both generously sized bedrooms boast walk-in closets with custom organizers and private ensuites for the utmost convenience. With a locker and a private double garage in the underground, you'll never worry about storage. Enjoy amenities including 5th-floor patio, fitness centre & more!**** EXTRAS **** Outstanding value is awaiting! In the heart of downtown surrounded by entertainment, Eaton Centre, top-rated restaurants, Toronto General/ Sick Kids, TTC access minutes to DVP, & walking to distance to all you want and need! (id:51532)
Tags
| Property Summary |
|---|
| Building |
|---|
| Level | Rooms | Dimensions |
|---|---|---|
| Flat | Foyer | 4.05 m x 3.26 m |
| Living room | 8.87 m x 4.09 m | |
| Dining room | 8.07 m x 4.19 m | |
| Kitchen | 7.23 m x 2.83 m | |
| Kitchen | 3.17 m x 2.81 m | |
| Primary Bedroom | 6.58 m x 4.62 m | |
| Bathroom | Measurements not available | |
| Bedroom 2 | 4.22 m x 3.39 m | |
| Bathroom | Measurements not available | |
| Laundry room | 2.09 m x 2.03 m |
| Features | |||||
|---|---|---|---|---|---|
| Central air conditioning | Storage - Locker | Security/Concierge | |||
| Party Room | Exercise Centre | ||||










































