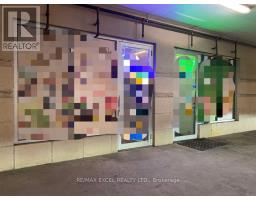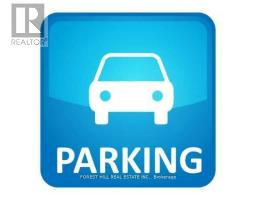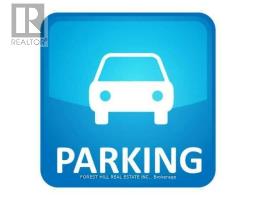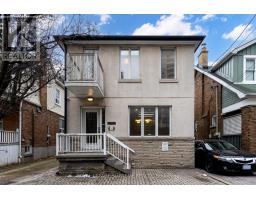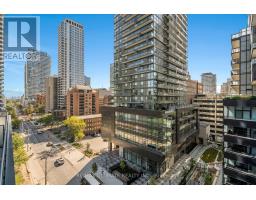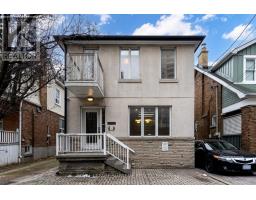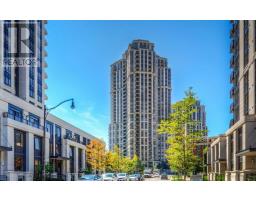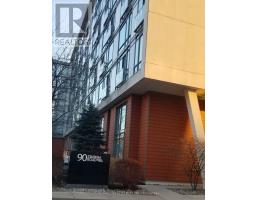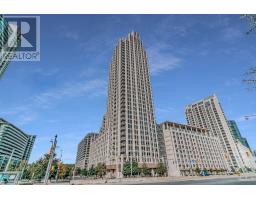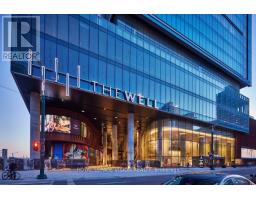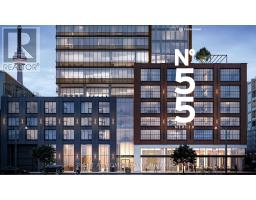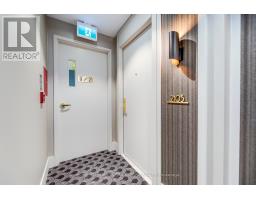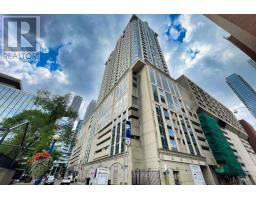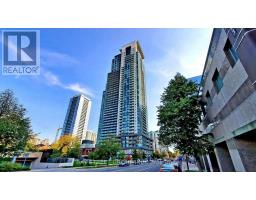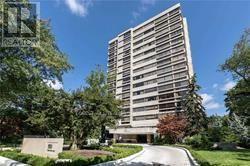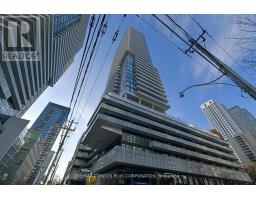#80 -1357 NEILSON RD W, Toronto, Ontario, CA
Address: #80 -1357 NEILSON RD W, Toronto, Ontario
Summary Report Property
- MKT IDE8036110
- Building TypeApartment
- Property TypeSingle Family
- StatusBuy
- Added12 weeks ago
- Bedrooms3
- Bathrooms1
- Area0 sq. ft.
- DirectionNo Data
- Added On01 Feb 2024
Property Overview
Only 4 Years New Condo Townhouse Located In The Most Desirable Neighborhood!!!Calling All Families And Investors!! Modern And Stylish 730 SF 2+1 Brs Main Level Stacked-Town Is Less Than 4 Years Old And Features A Glorious Front& Back Patio/Terrace(180SF)!!!$$$$New Renovated $$$Brand New FLoors Throughout,Sun-Filled Functional Spacious Layout W/ 9Ft High Smooth Ceilings, Brand New Open Concept Kitchen Combined W/ Living/Dining And W/O To Private Terrace With Gas Line For Bbq!!!.,An Entertainers Delight & The Perfect Bbq Season Getaway!ALL S/S Appliances ,Backsplash,Quartz Countertop,Gas Stove.En-Suite Full Size Laundry,Good Size Bedrooms, Conveniently Located Near Colleges, University, Ttc, Mall. Library, Rec Centre, Park, And Many More Amenities!. Ttc At Your Front Door! Mins To Centenary Hospital & Hwy 401.Both Catholic And Public Elementary Schools Within Walking Distance. Lowest Maintenance In The Area.. Comes With 1 Underground Parking And 1 Locker.Just Move In & Enjoy.**** EXTRAS **** ALL S/S Appliances :Stainless Steel Gas Stove, Stainless Steel Fridge,S/S Rangehood, S/S Dishwasher, Stacked Washer/Dryer. Hot Water Heater Rental. Underground Parking & Locker Unit. (id:51532)
Tags
| Property Summary |
|---|
| Building |
|---|
| Level | Rooms | Dimensions |
|---|---|---|
| Main level | Living room | Measurements not available |
| Dining room | Measurements not available | |
| Kitchen | Measurements not available | |
| Laundry room | Measurements not available | |
| Primary Bedroom | Measurements not available | |
| Bedroom 2 | Measurements not available | |
| Den | Measurements not available |
| Features | |||||
|---|---|---|---|---|---|
| Visitor Parking | Central air conditioning | Storage - Locker | |||





































