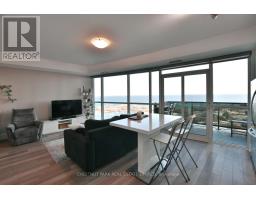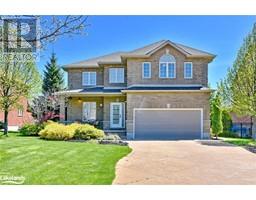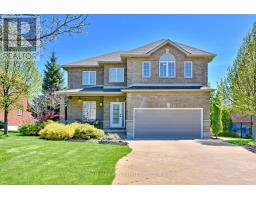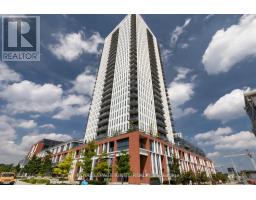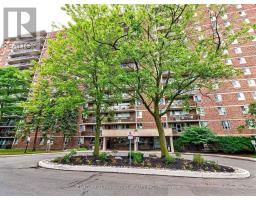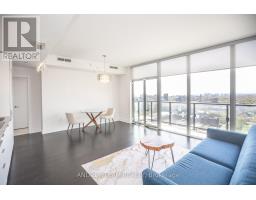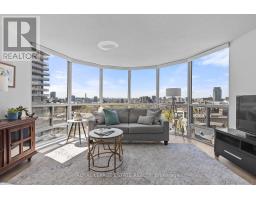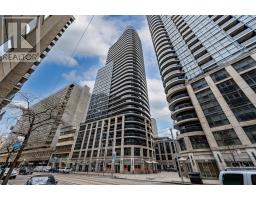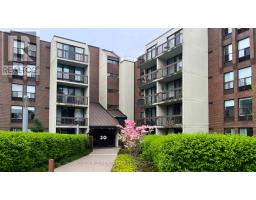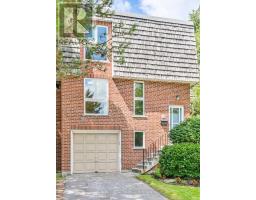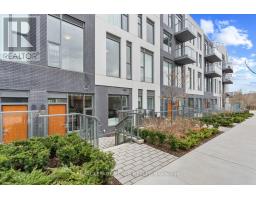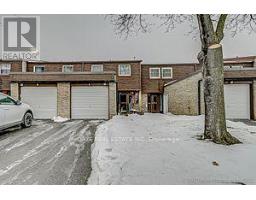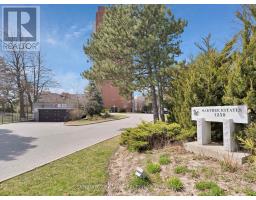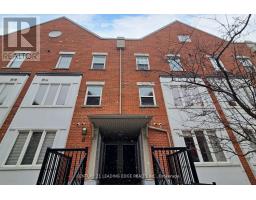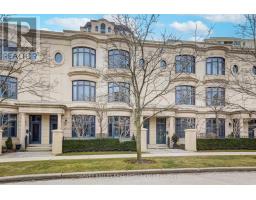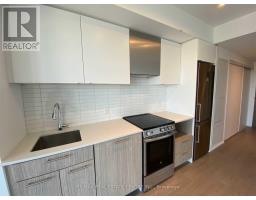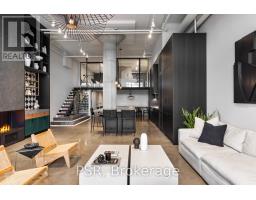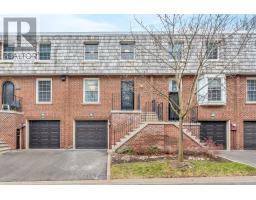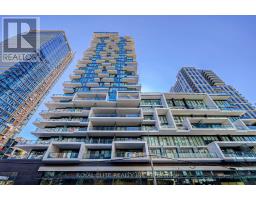Bedrooms
Bathrooms
Interior Features
Appliances Included
Dishwasher, Dryer, Microwave, Refrigerator, Stove, Washer, Garage door opener
Building Features
Features
Southern exposure, Balcony, Gazebo, Automatic Garage Door Opener
Foundation Type
Poured Concrete
Building Amenities
Car Wash, Exercise Centre, Guest Suite, Party Room
Heating & Cooling
Cooling
Central air conditioning
Utilities
Utility Type
Cable(Available),Electricity(Available),Natural Gas(Available),Telephone(Available)
Utility Sewer
Municipal sewage system
Exterior Features
Neighbourhood Features
Community Features
High Traffic Area, School Bus
Amenities Nearby
Airport, Hospital, Marina, Park, Playground, Public Transit, Schools, Shopping
Maintenance or Condo Information
Maintenance Fees
$651.14 Monthly
Maintenance Fees Include
Insurance, Property Management, Parking
Parking
Parking Type
Underground,Covered,Visitor Parking












































