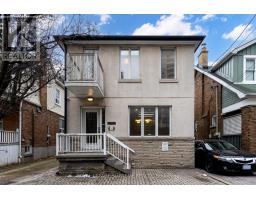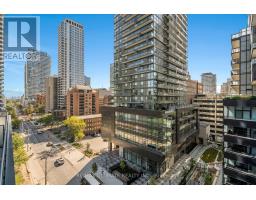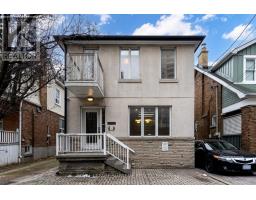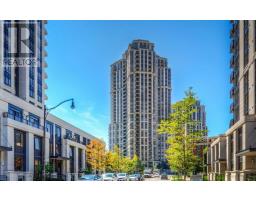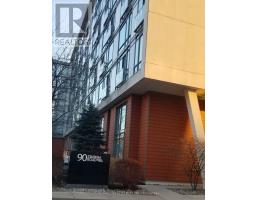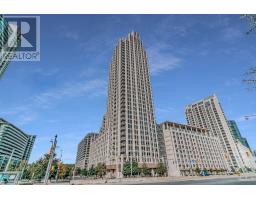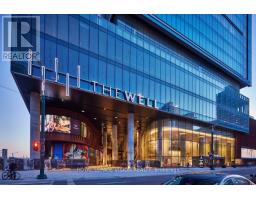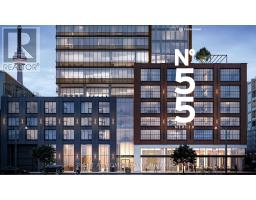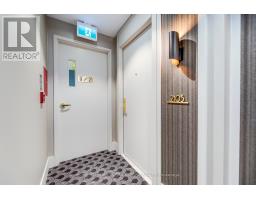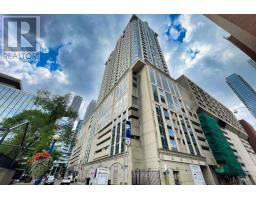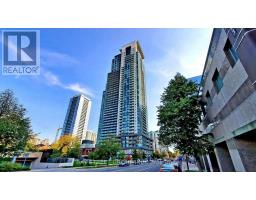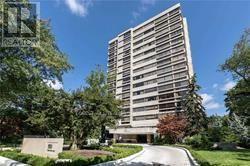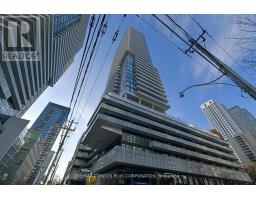#87 -125 THORNY VINEWAY, Toronto, Ontario, CA
Address: #87 -125 THORNY VINEWAY, Toronto, Ontario
Summary Report Property
- MKT IDC8055434
- Building TypeRow / Townhouse
- Property TypeSingle Family
- StatusBuy
- Added11 weeks ago
- Bedrooms4
- Bathrooms2
- Area0 sq. ft.
- DirectionNo Data
- Added On08 Feb 2024
Property Overview
Stunning And Well Maintained 4 Bedroom Executive Home In Sought After Location Bayview Village Area. Large Townhouse Open Concept Design. Lovely Well Maintained, Filled With Natural Lights 4+1 Bedrooms with a fully finished basement. Upgraded Bathroom. walk Out From Living Room To Large Backyard To Enjoy Beautiful Garden & BBQ. Finish Basement High Ceiling, Large Recreation Room Perfect For Home Office. Enjoy living in this impressive executive home privately situated in this exclusive neighborhood surrounded by all the most desirable amenities. Within walking distance Location To Seneca College, Hwy 401&404, Finch and Sheppard Subway Station, Grocery, Cafes, Banks, Library, NY General Hospital. Don't Miss Out On The Chance To Make This Exceptional Property Your Own.**** EXTRAS **** Fridge, Stove, Washer, Dryer, Window Coverings, All Existing Light Fixtures. (id:51532)
Tags
| Property Summary |
|---|
| Building |
|---|
| Level | Rooms | Dimensions |
|---|---|---|
| Second level | Primary Bedroom | 5 m x 3.1 m |
| Bedroom 2 | 3.78 m x 2.52 m | |
| Bedroom 3 | 4.1 m x 2.6 m | |
| Bedroom 4 | 3.05 m x 3 m | |
| Basement | Recreational, Games room | 5.5 m x 5.35 m |
| Main level | Living room | 5.1 m x 3.2 m |
| Dining room | 2.6 m x 2.28 m | |
| Kitchen | 3.53 m x 2 m |
| Features | |||||
|---|---|---|---|---|---|
| Attached Garage | Visitor Parking | ||||












































