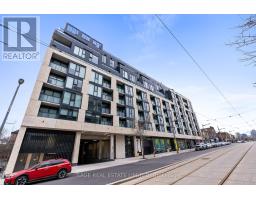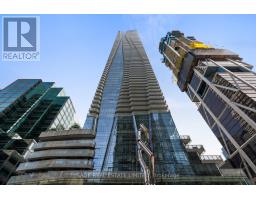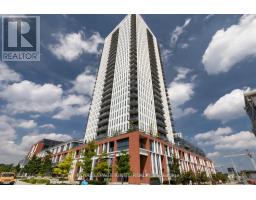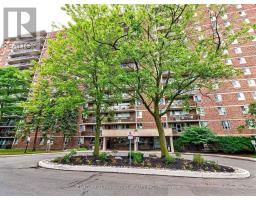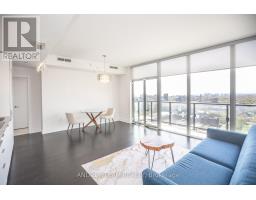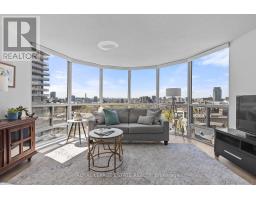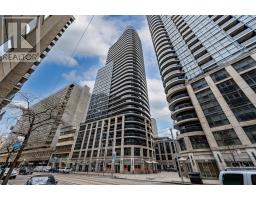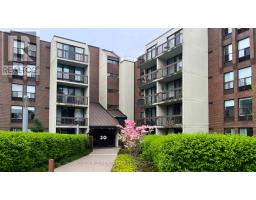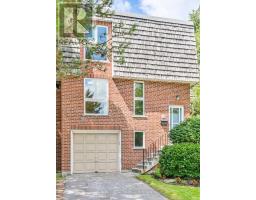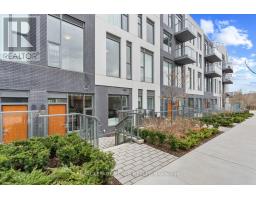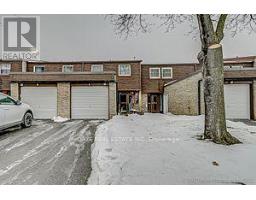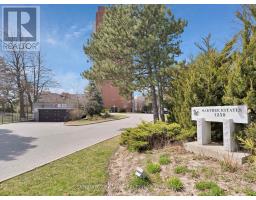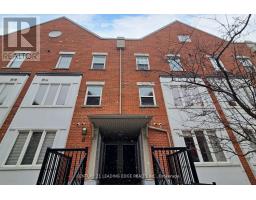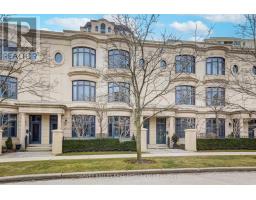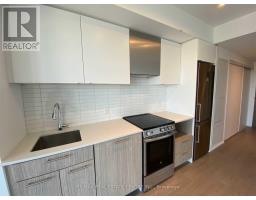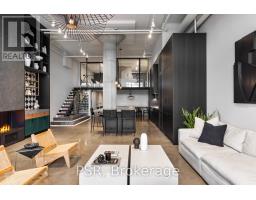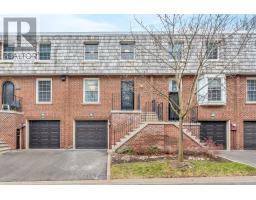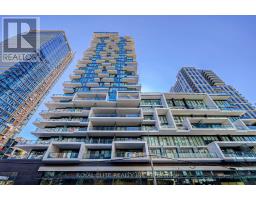#PH1203 -5795 YONGE ST, Toronto, Ontario, CA
Address: #PH1203 -5795 YONGE ST, Toronto, Ontario
Summary Report Property
- MKT IDC8307750
- Building TypeApartment
- Property TypeSingle Family
- StatusBuy
- Added2 weeks ago
- Bedrooms3
- Bathrooms2
- Area0 sq. ft.
- DirectionNo Data
- Added On06 May 2024
Property Overview
Extraordinary North york Condo! Step into this exceptional corner Penthouse unit boasting not one, but two sun-drenched terraces offering breathtaking southwest exposure. It's like living in a house in the sky. The updated kitchen features an inviting eat-in area with sleek granite countertops, perfect for culinary endeavors. Step outside onto the extra-wide terrace (rare in this building) directly from the kitchen or dining room, ideal for al fresco dining or simply soaking in the panoramic views. The living/dining area is adorned with exquisite crown molding and soaring vaulted ceilings, providing a stunning view of the southern landscape and the outdoor poolside. With a total of 3 bedrooms, the primary bedroom features a renovated 4 PC ensuite and a walk-in closet, with direct access to the oversized private terrace for sunbathing. The third bedroom, currently utilized as a study room. This is urban living at its finest. **** EXTRAS **** New renovated bathrooms. And all new light fixtures. Additional parking and locker for $25 each per Month. (id:51532)
Tags
| Property Summary |
|---|
| Building |
|---|
| Level | Rooms | Dimensions |
|---|---|---|
| Flat | Living room | 3.35 m x 3.05 m |
| Dining room | 3.96 m x 6.1 m | |
| Kitchen | 4.27 m x 2.74 m | |
| Primary Bedroom | 3.66 m x 4.27 m | |
| Bedroom 2 | 3.05 m x 3.05 m | |
| Bedroom 3 | 3.66 m x 2.74 m |
| Features | |||||
|---|---|---|---|---|---|
| Visitor Parking | Central air conditioning | Storage - Locker | |||
| Security/Concierge | Party Room | Visitor Parking | |||
| Exercise Centre | |||||









































