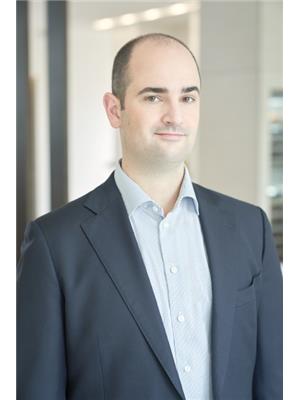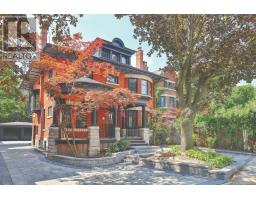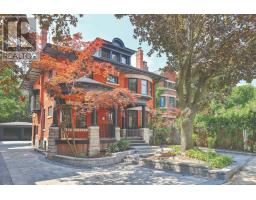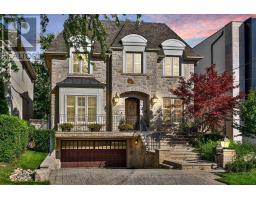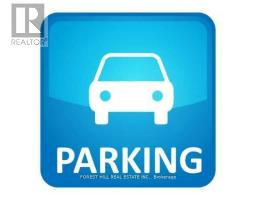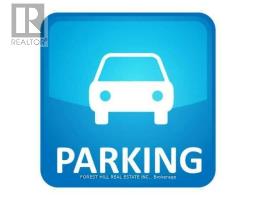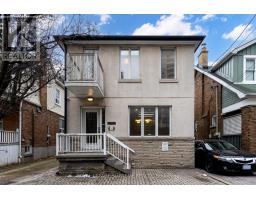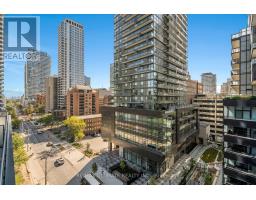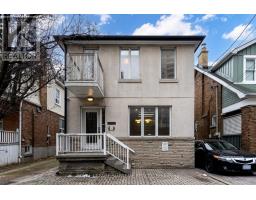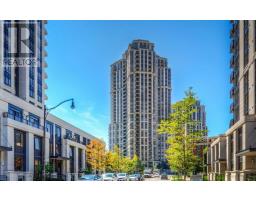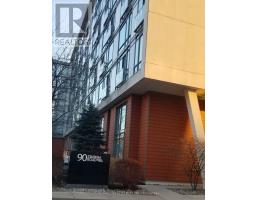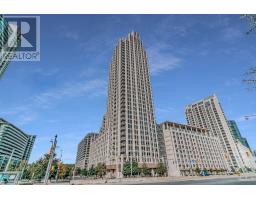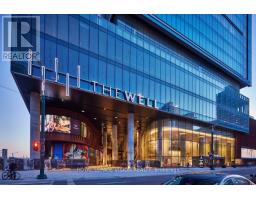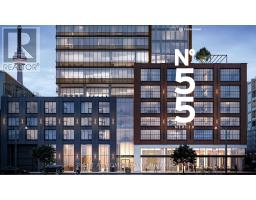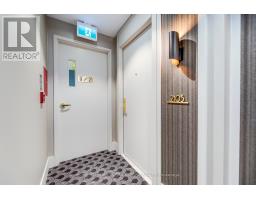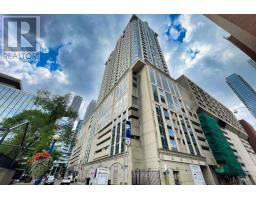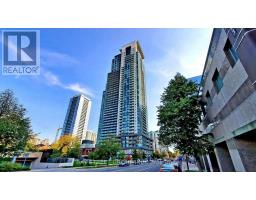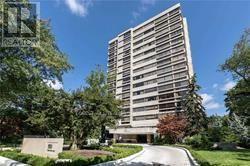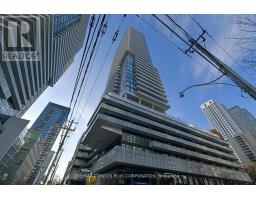#TH6 -20 BURKEBROOK PL, Toronto, Ontario, CA
Address: #TH6 -20 BURKEBROOK PL, Toronto, Ontario
Summary Report Property
- MKT IDC8071044
- Building TypeRow / Townhouse
- Property TypeSingle Family
- StatusBuy
- Added10 weeks ago
- Bedrooms3
- Bathrooms3
- Area0 sq. ft.
- DirectionNo Data
- Added On15 Feb 2024
Property Overview
Exquisite & rarely available end unit nestled in the heart of the highly sought-after Kilgour Estates. Situated on the tranquil mews, this sun-drenched corner townhome boasts a large front & side garden, providing a peaceful retreat. Be greeted by the grandeur of large principal rms, highlighted by an impressive Great Rm featuring a gas FP & coffered ceilings. 2733sqft of living space. Generous ceiling heights throughout. Stylish kitchen w/granite countertops, centre island & S/S appliances. The sprawling primary suite w/large private balcony, sitting area, walk-in closet & a lavish 6-pc ensuite. Incredible open-concept office on the third floor w/double-height ceiling! One of the highlights is the impressive 415sqft rooftop terrace w/ a BBQ gas line to enjoy the lush & tranquil scenic surroundings. The L/L boosts a large Rec Rm w/ direct access to your 3 parking spots! 5-star hotel amenities. Fine shopping, parks, schools & the convenience of the new Eglinton LRT just steps away.**** EXTRAS **** Visitor Parking. Brian Gluckstein Designed Amenities: Sun-Lit Aquatic Centre With Indoor Salt Water Pool, Whirlpool, Steam Rooms, Large Modern Gym, Guest Suite, Club Room, Billiards Lounge, Media Room, Home Theatre, Library. (id:51532)
Tags
| Property Summary |
|---|
| Building |
|---|
| Level | Rooms | Dimensions |
|---|---|---|
| Second level | Primary Bedroom | 6.25 m x 3.45 m |
| Third level | Bedroom 2 | 3.86 m x 3.15 m |
| Bedroom 3 | 3.84 m x 2.97 m | |
| Office | 4.27 m x 2.11 m | |
| Lower level | Recreational, Games room | 3.68 m x 3.28 m |
| Main level | Foyer | 1.98 m x 1.35 m |
| Great room | 6.25 m x 5.23 m | |
| Kitchen | 5.36 m x 2.41 m | |
| Den | 3.68 m x 3.07 m |
| Features | |||||
|---|---|---|---|---|---|
| Visitor Parking | Central air conditioning | Security/Concierge | |||
| Party Room | Exercise Centre | ||||


























