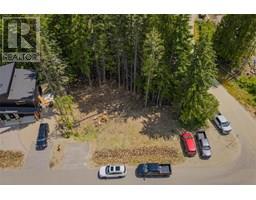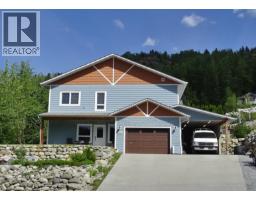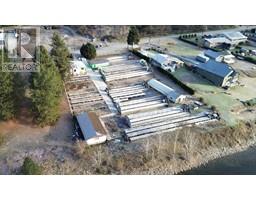3555 HIGHWAY Drive Trail, Trail, British Columbia, CA
Address: 3555 HIGHWAY Drive, Trail, British Columbia
Summary Report Property
- MKT ID10352216
- Building TypeHouse
- Property TypeSingle Family
- StatusBuy
- Added9 weeks ago
- Bedrooms3
- Bathrooms2
- Area1974 sq. ft.
- DirectionNo Data
- Added On20 Jun 2025
Property Overview
This Glenmerry home has only had two owners since it was built, and it’s been so well loved and cared for over the years. It’s solid, welcoming, and ready for the next family to make it their own. The main floor features a bright living room with large windows and beautiful oak floors which flows into the dining space and connects to the kitchen. A door off the kitchen leads to your back deck and fully landscaped yard—perfect for BBQs, enjoying your morning coffee, or simply relaxing outdoors. Down the hall are three good sized bedrooms and a full bathroom. The basement gives you even more room to spread out with a huge rec room, second bathroom, laundry, and a workshop/storage area- with potential to add a fourth bedroom! You’ll also appreciate the single attached carport, and the backyard gate that opens right onto green space, with direct access to the brand new Glenmerry Elementary School! This is the kind of home that feels easy to settle into—practical, cozy, and ready for your next chapter. (id:51532)
Tags
| Property Summary |
|---|
| Building |
|---|
| Level | Rooms | Dimensions |
|---|---|---|
| Basement | Storage | 7'0'' x 3'5'' |
| Workshop | 13'4'' x 10'5'' | |
| Laundry room | 11'0'' x 11'6'' | |
| Recreation room | 24'3'' x 12'7'' | |
| Full bathroom | 5'2'' x 4'9'' | |
| Main level | Full bathroom | 8'2'' x 5'3'' |
| Bedroom | 9'8'' x 11'5'' | |
| Primary Bedroom | 13'6'' x 12'1'' | |
| Bedroom | 13'3'' x 10'4'' | |
| Kitchen | 13'8'' x 8'0'' | |
| Dining room | 10'5'' x 7'11'' | |
| Living room | 16'9'' x 13'3'' |
| Features | |||||
|---|---|---|---|---|---|
| Carport | Central air conditioning | ||||














































































