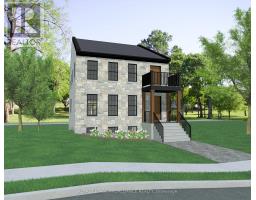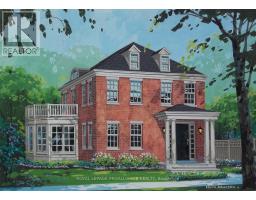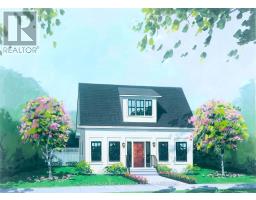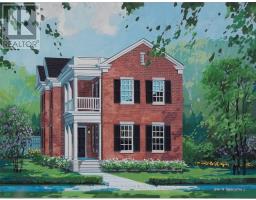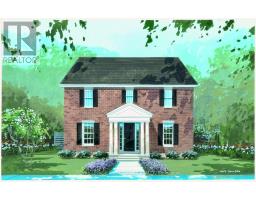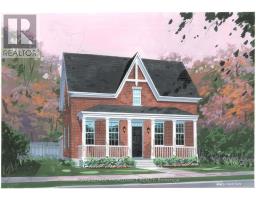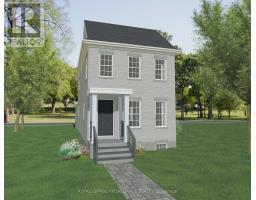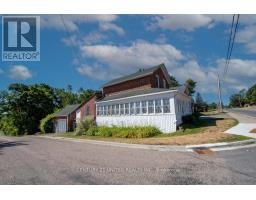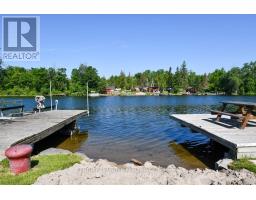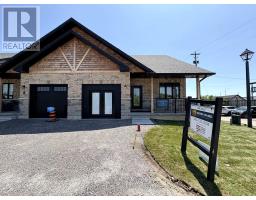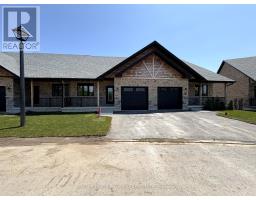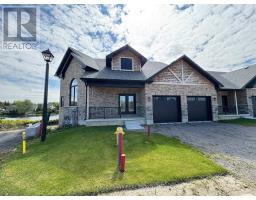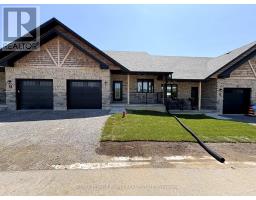11 DIVISION STREET E, Trent Hills (Hastings), Ontario, CA
Address: 11 DIVISION STREET E, Trent Hills (Hastings), Ontario
Summary Report Property
- MKT IDX12355317
- Building TypeHouse
- Property TypeSingle Family
- StatusBuy
- Added1 weeks ago
- Bedrooms4
- Bathrooms2
- Area1100 sq. ft.
- DirectionNo Data
- Added On21 Aug 2025
Property Overview
Set on approximately 1.03 acres, this 2-storey home offers 4 bedrooms, 1.5 baths, and plenty of space to make your own. In the same family since 1968, this home has solid bones but requires updates and repairs - making it an excellent project for those ready to renovate or reimagine. Zoned Residential where the dwelling sits, with the balance of the lot zoned Development, the property offers flexibility. Conveniently located just steps from downtown Hastings, access to restaurants, the marina and boat launch, grocery stores, and all essential amenities are at your feet. Nature lovers will appreciate nearby snowmobile and ATV trails, as well as access to the scenic Trent River flowing into Rice Lake. On the property itself, there is one cleared path with mowed grass that extends almost to the back of the lot, offering immediate access for exploration or future landscaping. The Hastings-Trent Hills Field House is also close by, with pickleball, tennis, and indoor soccer available. Additional features include a walk-out basement at the rear, municipal water and sewer services, and municipal gas available at the road (the existing oil furnace system will need to be removed/not in working order). With approximately an acre of green space, a cleared path ready to use, and a prime location, this property is a unique opportunity to take on a project and create your dream home in the heart of Hastings. (id:51532)
Tags
| Property Summary |
|---|
| Building |
|---|
| Land |
|---|
| Level | Rooms | Dimensions |
|---|---|---|
| Second level | Primary Bedroom | 4.37 m x 3.21 m |
| Bedroom 2 | 3.22 m x 2.91 m | |
| Bedroom 3 | 3.26 m x 2.63 m | |
| Bedroom 4 | 3.71 m x 3.21 m | |
| Bathroom | 2.19 m x 2.22 m | |
| Basement | Utility room | 4.08 m x 6.94 m |
| Cold room | 1.98 m x 1.96 m | |
| Other | 4.69 m x 6.94 m | |
| Main level | Foyer | 2.26 m x 3.94 m |
| Living room | 5.62 m x 4.41 m | |
| Dining room | 3.04 m x 2.99 m | |
| Kitchen | 4.11 m x 3 m | |
| Bathroom | 1.52 m x 1.96 m |
| Features | |||||
|---|---|---|---|---|---|
| Irregular lot size | Detached Garage | Garage | |||
| All | Water Heater | Window Coverings | |||
| Walk out | |||||






































