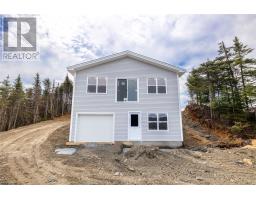5 Tobins Lane, Trepassey, Newfoundland & Labrador, CA
Address: 5 Tobins Lane, Trepassey, Newfoundland & Labrador
Summary Report Property
- MKT ID1289393
- Building TypeHouse
- Property TypeSingle Family
- StatusBuy
- Added5 days ago
- Bedrooms3
- Bathrooms1
- Area1750 sq. ft.
- DirectionNo Data
- Added On21 Aug 2025
Property Overview
Welcome to 5 Tobins Lane, a delightful 3-bedroom, 1-bathroom retreat nestled in the serene coastal community of Trepassey. Set on a generous lot with sweeping ocean views, this warm and inviting cottage invites you to slow down, unwind, and embrace a life by the sea. Inside, an open-concept living and dining area exudes vintage charm with natural wood tones and a cozy layout, perfect for gathering with family or curling up with a book by the window. The kitchen is functional and bright, while the bedrooms are straightforward yet comfortable, offering clean lines and ample natural light. Outside, the property includes a handy shed ideal for tools or storage, plus an expansive yard that stirs the imagination, whether creating a lush garden, building an outdoor oasis, or simply enjoying your morning coffee with a view of the water. Located in a quiet and friendly neighbourhood with direct access to unmatched natural beauty, this home sits just minutes from Mistaken Point UNESCO World Heritage site, where ancient fossils span back 565 million years. For those seeking wildlife in motion, St. Vincent’s Beach offers one of the world’s best land-based whale-watching experiences, especially during summer when whales feed close to shore. Whether you're dreaming of a family home, a seasonal escape, or a project infused with soul, this property radiates possibility. Quiet, scenic, and brimming with coastal allure, welcome to your Newfoundland hideaway. (id:51532)
Tags
| Property Summary |
|---|
| Building |
|---|
| Land |
|---|
| Level | Rooms | Dimensions |
|---|---|---|
| Main level | Bedroom | 9.5 x 8 |
| Bedroom | 10 x 10.8 | |
| Bath (# pieces 1-6) | 3 PC | |
| Bedroom | 9.3 x 10.2 | |
| Laundry room | 6 x 7.8 | |
| Kitchen | 21.5 x 9.4 | |
| Living room | 14.5 x 13.6 |
| Features | |||||
|---|---|---|---|---|---|
| Detached Garage | Refrigerator | Stove | |||
| Washer | Dryer | ||||





























