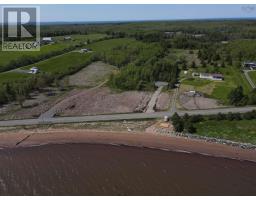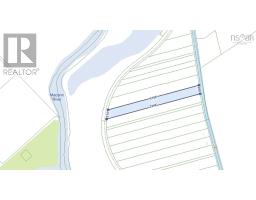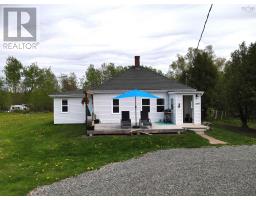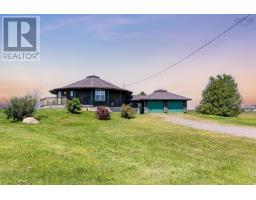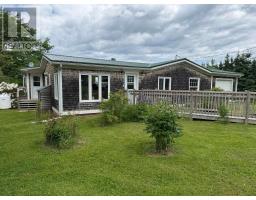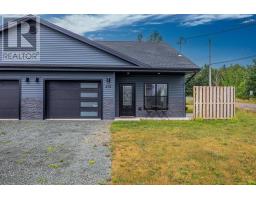103 Oakwood Drive, Truro Heights, Nova Scotia, CA
Address: 103 Oakwood Drive, Truro Heights, Nova Scotia
Summary Report Property
- MKT ID202507724
- Building TypeHouse
- Property TypeSingle Family
- StatusBuy
- Added1 weeks ago
- Bedrooms3
- Bathrooms2
- Area1643 sq. ft.
- DirectionNo Data
- Added On14 Aug 2025
Property Overview
Welcome to this well-maintained 16 year-old bungalow with 3 bedrooms and 2 baths located in the desirable community of Truro Heights on Oakwood Drive. Situated in a peaceful and family-friendly subdivision, with a greenbelt backing the property for added privacy. This home offers the perfect blend of comfort, efficiency, and peace of mind. Built with durable ICF (Insulated Concrete Form) construction, it promises exceptional insulation and long lasting strength. The property features a new aluminum shingle roof (2024) with a transferable warranty, offering added value and security for years to come. Enjoy the convenience of an attached garage and the comfort of in-floor heating throughout, complemented by a highly efficient electric heat pump system. A backup generator ensures you're always prepared, no matter the season. This all electric home combines modern living with energy conscious features, making it a smart choice in one of Truro's most sought-after neighborhoods. Plus, youll love being just minutes from the RECC, Walmart, and all the amenities Truro has to offer. (id:51532)
Tags
| Property Summary |
|---|
| Building |
|---|
| Level | Rooms | Dimensions |
|---|---|---|
| Main level | Primary Bedroom | 14. x 20.1 |
| Ensuite (# pieces 2-6) | 14. x 6.7 | |
| Bedroom | 13.11 x 12 | |
| Bedroom | 12. x 9.11 | |
| Bath (# pieces 1-6) | 10.5 x 5.11 | |
| Dining room | 12.1 x 8.1 | |
| Kitchen | 12.1 x 10.7 | |
| Living room | 21.3 x 18.10 | |
| Laundry room | 7. x 10.8 | |
| Foyer | 11.9 x 10.9 |
| Features | |||||
|---|---|---|---|---|---|
| Garage | Attached Garage | Paved Yard | |||
| Stove | Dishwasher | Microwave Range Hood Combo | |||
| Refrigerator | Heat Pump | ||||



















































