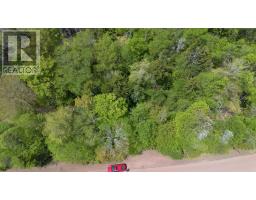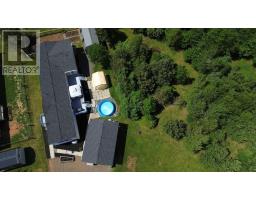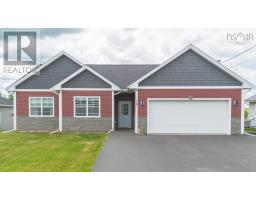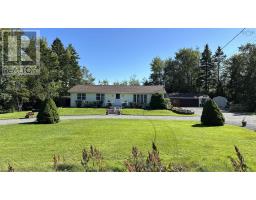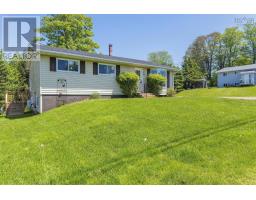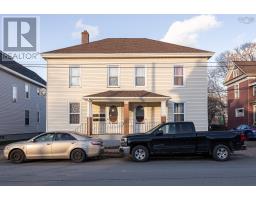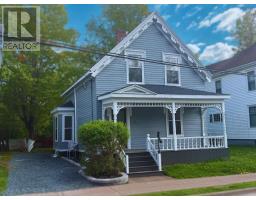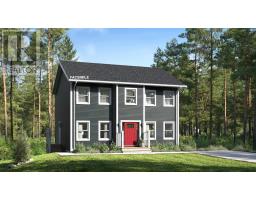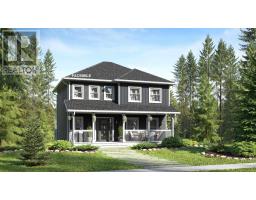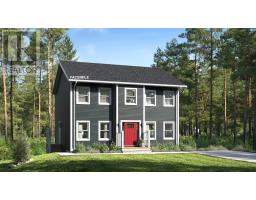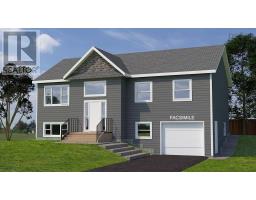15 CLIFTON Court, Truro, Nova Scotia, CA
Address: 15 CLIFTON Court, Truro, Nova Scotia
Summary Report Property
- MKT ID202505262
- Building TypeHouse
- Property TypeSingle Family
- StatusBuy
- Added8 weeks ago
- Bedrooms4
- Bathrooms4
- Area2577 sq. ft.
- DirectionNo Data
- Added On30 May 2025
Property Overview
Gorgeous 2 storey home on 3 lots, ideally situated on a cul-de-sac in one of Truro's best neighbourhoods-just a shore walk to Truro Elementary. This stunning property features a double attached garage & a spacious eat-in kitchen with patio doors leading to a back deck. The main level boasts a formal living room with a marbleized slate fireplace, a formal dining room with French doors, a convenient main floor laundry room, a 2 pc bath & garage access with a 2nd staircase to the basement. The grand front foyer showcases a beautiful curved staircase leading to the 2nd level, where you'll find a recently renovated main bath with a tiled walk in shower, clawfoot tub & ceramic flooring. The spacious primary suite includes a walk in closet & a luxurious 5 pc ensuite with double sinks. 2 additional generously sized BRs complete the upper floor. The lower level offers a 4th BR (non-egress window), a 3 pc bath & a large family room with a cozy wood burning fireplace. Outside, enjoy an interlocking front patio, beautiful landscaping & a peaceful setting. A rare find in a prime location. (id:51532)
Tags
| Property Summary |
|---|
| Building |
|---|
| Level | Rooms | Dimensions |
|---|---|---|
| Second level | Primary Bedroom | 26 x 13.2 |
| Ensuite (# pieces 2-6) | 11.3 x 6.8 | |
| Bedroom | 11.11 x 10.9 | |
| Bedroom | 13.6 x 11.11 | |
| Bath (# pieces 1-6) | 11.2 x 7 | |
| Other | 8.1 x 5.7 | |
| Basement | Family room | 26.1 x 12.5 |
| Bath (# pieces 1-6) | 7.10 x 6 | |
| Bedroom | 11.2 x 10.4 | |
| Den | 19.8 x 8.1 | |
| Storage | 5.4 x 6.9 | |
| Utility room | 12.10 x 6.4 | |
| Main level | Kitchen | 10.11 x 23.6 |
| Dining room | 16.1 x 11.9 | |
| Living room | 26.11 x 12.11 | |
| Laundry room | 5 x 8 | |
| Bath (# pieces 1-6) | 4.6 x 5.1 | |
| Mud room | 6.9 x 4.10 |
| Features | |||||
|---|---|---|---|---|---|
| Treed | Level | Garage | |||
| Attached Garage | Interlocked | Heat Pump | |||




















































