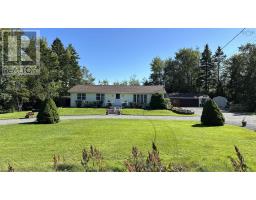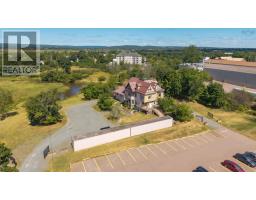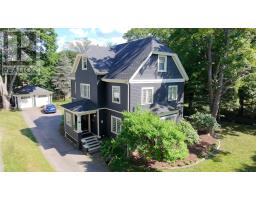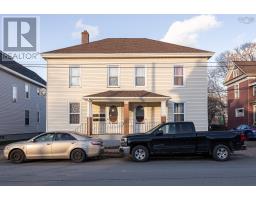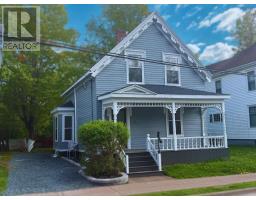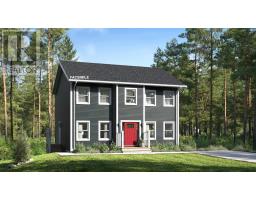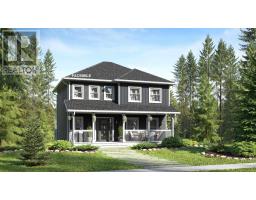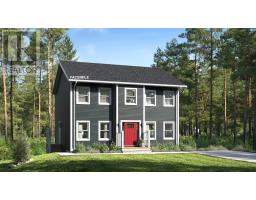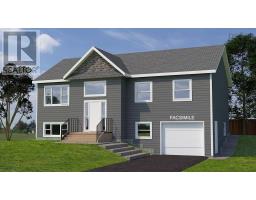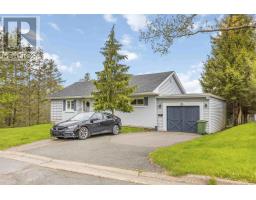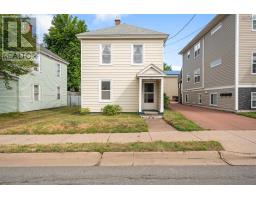35 Lockhart Avenue, Truro, Nova Scotia, CA
Address: 35 Lockhart Avenue, Truro, Nova Scotia
Summary Report Property
- MKT ID202512780
- Building TypeHouse
- Property TypeSingle Family
- StatusBuy
- Added14 weeks ago
- Bedrooms3
- Bathrooms2
- Area1600 sq. ft.
- DirectionNo Data
- Added On02 Jun 2025
Property Overview
Welcome to this beautifully renovated 3-bedroom, 2-bathroom home nestled in a sweet, family-friendly neighborhood in Truro! Featuring a double detached garage, paved driveway, and connected to municipal sewer and water, this property is truly turn-key and move-in ready. Recent updates include upgraded electrical systems with a new 200-amp panel in the home, oil tank, heat pumps, tub surround, stylish vinyl plank flooring, fresh paint, insulation in the attic, new vinyl windows, exterior doors, and doorsteps. Enjoy entertaining guests on the spacious back deck with access from the bright and airy sunroom. Flexible in its layout, the home is set up perfectly for a growing family with 3 bedrooms and 2 full bathrooms or can easily be used as a 2-bedroom main living area upstairs with a 1 bedroom in-law suite in the basement - complete with its own private entrance and separate floor laundry. Just minutes from Lawtons, Walmart, the RECC, gas stations, and quick highway access, this property offers both comfort and convenience. With its income potential and gorgeous upgrades, opportunities like this are rare! (id:51532)
Tags
| Property Summary |
|---|
| Building |
|---|
| Level | Rooms | Dimensions |
|---|---|---|
| Basement | Bath (# pieces 1-6) | 10.9 x 5.6 |
| Utility room | 10.11 x 22.10 | |
| Kitchen | 11. x 9.8 | |
| Bedroom | 10.4 x 10.10 | |
| Living room | 10.11 x 18.11 | |
| Main level | Kitchen | 11.6 x 20.4 |
| Living room | 13.5 x 16.5 | |
| Bedroom | 11.5 x 9 | |
| Primary Bedroom | 11.5 x 10.10 | |
| Bath (# pieces 1-6) | 8.1 x 7.11 | |
| Sunroom | 7.9 x 9.4 |
| Features | |||||
|---|---|---|---|---|---|
| Garage | Detached Garage | Stove | |||
| Dryer | Washer | Refrigerator | |||
| Heat Pump | |||||







































