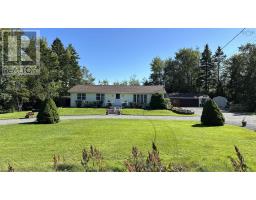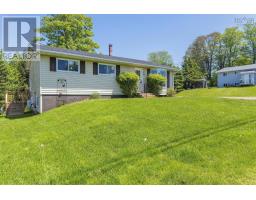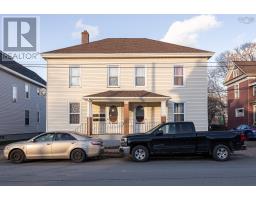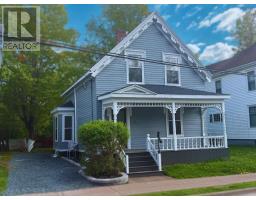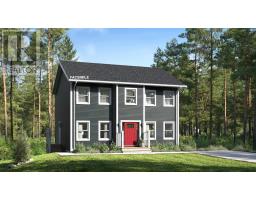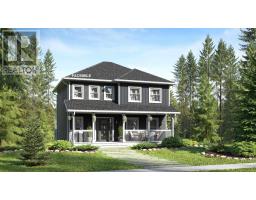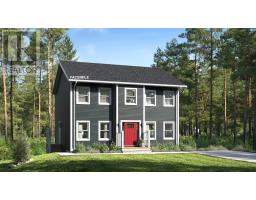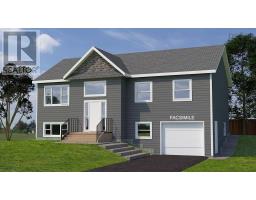150 LYMAN Street, Truro, Nova Scotia, CA
Address: 150 LYMAN Street, Truro, Nova Scotia
Summary Report Property
- MKT ID202516375
- Building TypeHouse
- Property TypeSingle Family
- StatusBuy
- Added5 days ago
- Bedrooms4
- Bathrooms2
- Area1680 sq. ft.
- DirectionNo Data
- Added On09 Jul 2025
Property Overview
Welcome to this warm and inviting two-storey home, perfect for a growing family. Featuring a brick and vinyl exterior, this well-cared-for property offers charm and solid construction. Step inside to a spacious front entry that sets the tone for the rest of the home. The main level includes a sunken living room with hardwood floors and a fireplace, perfect for family gatherings or quiet evenings, as well, an adjoining space offering flexibility for use as a library/home office, or study. The kitchen and dining area are filled with natural light and offer plenty of counter space. Also on the main floor is a convenient 2-piece bath, as well as a separate den/office or 4th bedroom with ceramic flooring, ideal for working from home or guest use. Upstairs, youll find three nice sized bedrooms and a 5-piece bath. The basement level is partitioned, with great potential for future development. This thoughtfully designed home offers space, character, and flexibility all in a family-friendly neighbourhood, and walking distance to Victoria Park. (id:51532)
Tags
| Property Summary |
|---|
| Building |
|---|
| Level | Rooms | Dimensions |
|---|---|---|
| Second level | Primary Bedroom | 11 x 14 |
| Bedroom | 9 x 12 | |
| Bedroom | 9 x 13 | |
| Bath (# pieces 1-6) | 11 x 14 | |
| Basement | Laundry room | 13 x 8 |
| Main level | Eat in kitchen | 20 x 13 |
| Living room | 13 x 27 | |
| Foyer | 10 x 10 | |
| Bath (# pieces 1-6) | 6 x 4 | |
| Den | 9 x 9 |
| Features | |||||
|---|---|---|---|---|---|
| Sump Pump | Range - Electric | Dishwasher | |||
| Dryer - Electric | Refrigerator | ||||












































