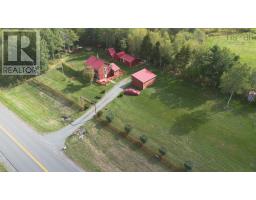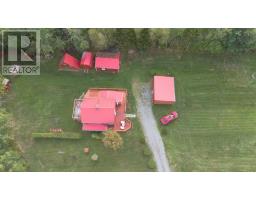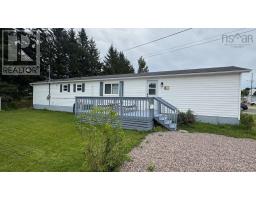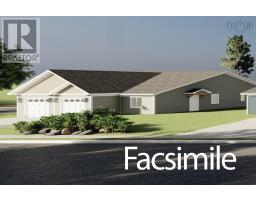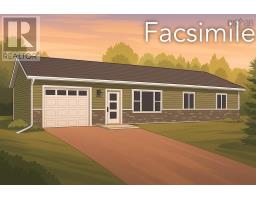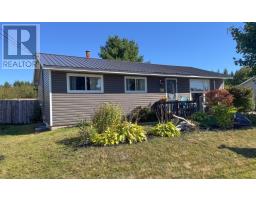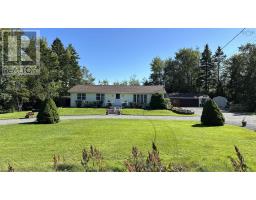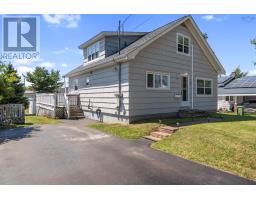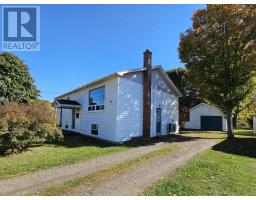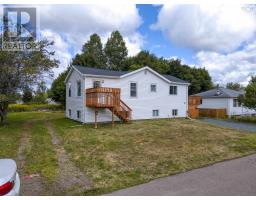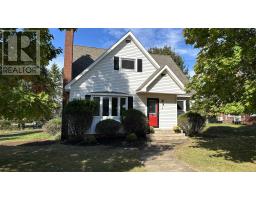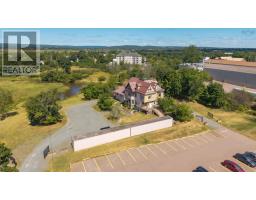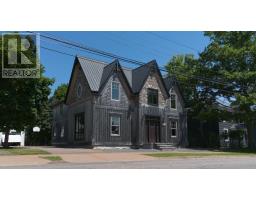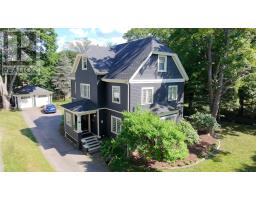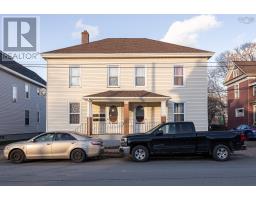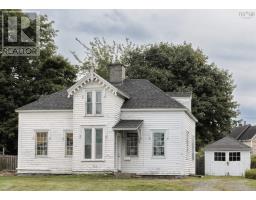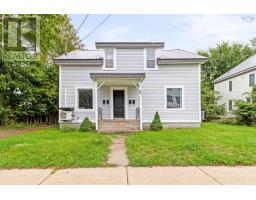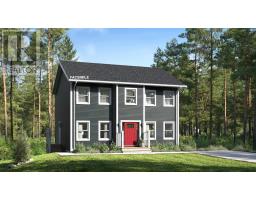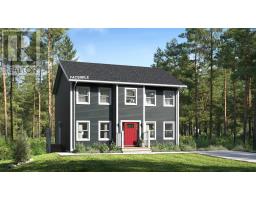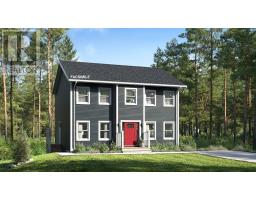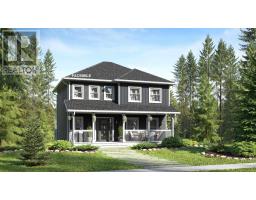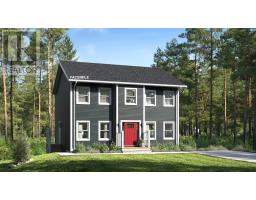423 YOUNG Street, Truro, Nova Scotia, CA
Address: 423 YOUNG Street, Truro, Nova Scotia
Summary Report Property
- MKT ID202524108
- Building TypeHouse
- Property TypeSingle Family
- StatusBuy
- Added7 weeks ago
- Bedrooms3
- Bathrooms2
- Area1583 sq. ft.
- DirectionNo Data
- Added On28 Sep 2025
Property Overview
Welcome to this 3-bedroom, 2-bath bungalow offering a bright and spacious layout in a convenient in-town location. The main level features a large open living room with hardwood floors and a heat pump, an eat-in kitchen with white cabinets, stainless steel appliances (fridge, stove, dishwasher), and patio leading to the back deck. The oversized primary bedroom provides two closets and plenty of room for a king bed, while second bedroom and 4-piece bath with main floor laundry complete this level. The lower level adds even more living space with a walk-out rec room, Electric Thermal storage unit, a second 4-piece bath, and a third bedroom with large windows for natural light. Municipal water and sewer add to the convenience. This property is within walking distance to Truro Elementary and Truro Junior High, and just minutes from downtown shops, restaurants, Victoria Park, and the RECC, making it an ideal location for families or anyone seeking easy access to schools, recreation, and community amenities. (id:51532)
Tags
| Property Summary |
|---|
| Building |
|---|
| Level | Rooms | Dimensions |
|---|---|---|
| Basement | Recreational, Games room | 19.9x12.9 |
| Bath (# pieces 1-6) | 9.5x5.10 | |
| Bedroom | 8.8x12.9 | |
| Main level | Living room | 16x14.6 |
| Kitchen | 20x10 | |
| Dining room | Combo | |
| Foyer | 5.2X5.6 | |
| Primary Bedroom | 14.8X20-Jog | |
| Bedroom | 13.4x11 | |
| Laundry / Bath | 8.6x11.2-3x4.4 |
| Features | |||||
|---|---|---|---|---|---|
| Paved Yard | Range - Electric | Dishwasher | |||
| Dryer - Electric | Washer | Refrigerator | |||
| Walk out | Heat Pump | ||||


































