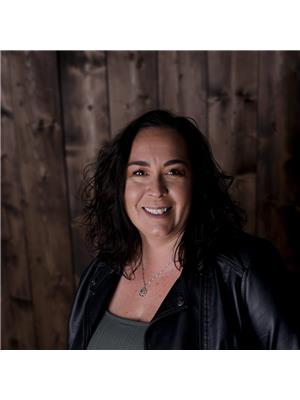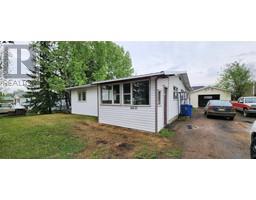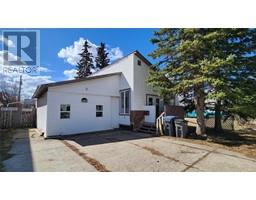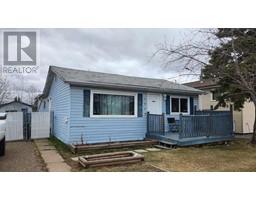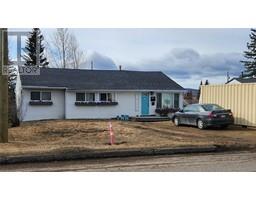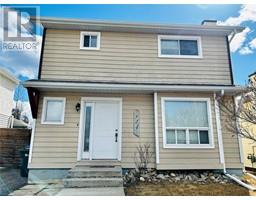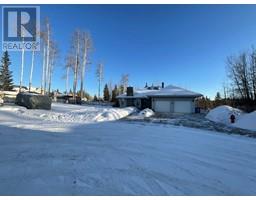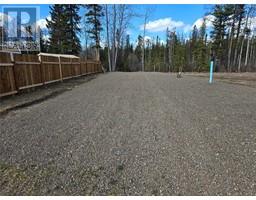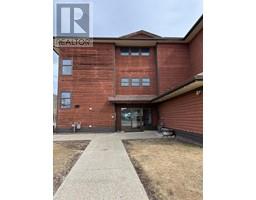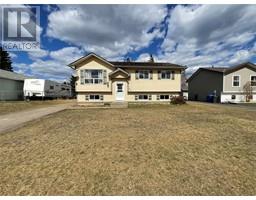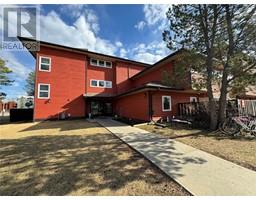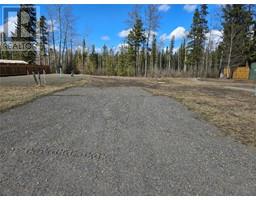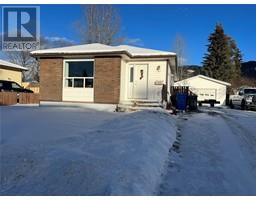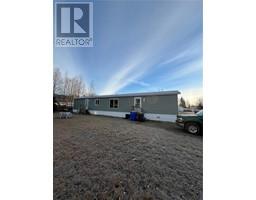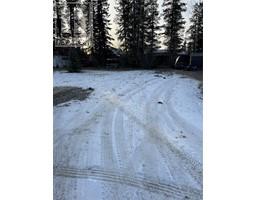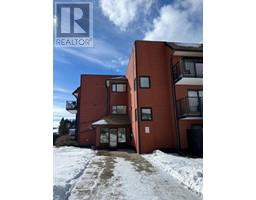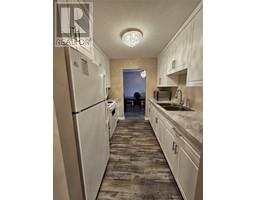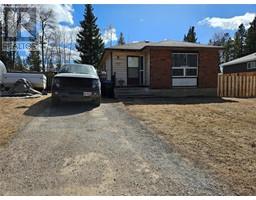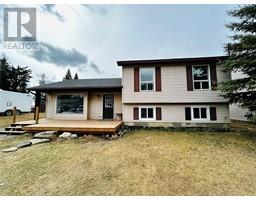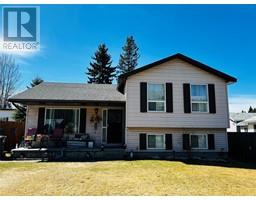128 RED WILLOW Avenue Tumbler Ridge, Tumbler Ridge, British Columbia, CA
Address: 128 RED WILLOW Avenue, Tumbler Ridge, British Columbia
Summary Report Property
- MKT ID10305601
- Building TypeHouse
- Property TypeSingle Family
- StatusBuy
- Added1 weeks ago
- Bedrooms4
- Bathrooms2
- Area2178 sq. ft.
- DirectionNo Data
- Added On10 May 2024
Property Overview
Come home to this! Enjoy tranquility on the quiet upper bench of picturesque Tumbler Ridge in this rock solid 4 level split home. This home welcomes you with 4 bedrooms, 2 bathrooms and plenty of room to grow. The main level features the living room, dining room and beautifully updated kitchen with white cabinetry topped with granite - updated appliances and entry to the back deck. Upstairs you will find the 3 main bedrooms with a 4pc bathroom. As you head downstairs from the main you will see the family room - with plumbing in place for a wet bar, the 2nd bathroom and the 4th bedroom. The lower level showcases STORAGE galore with the laundry area, workshop area and tons of shelving. Corner lot, detached 20x24 garage, 2 driveways and a fenced back yard. Call me today to view! Quick possession is available. (id:51532)
Tags
| Property Summary |
|---|
| Building |
|---|
| Land |
|---|
| Level | Rooms | Dimensions |
|---|---|---|
| Second level | Kitchen | 11'5'' x 9'1'' |
| Dining room | 11'5'' x 8'9'' | |
| Living room | 15'10'' x 13'2'' | |
| Third level | 4pc Bathroom | Measurements not available |
| Bedroom | 10'1'' x 8'8'' | |
| Bedroom | 13'9'' x 8'4'' | |
| Primary Bedroom | 13'6'' x 11'5'' | |
| Basement | Hobby room | 13'4'' x 8'7'' |
| Storage | 5'8'' x 8'5'' | |
| Laundry room | 13'1'' x 8'9'' | |
| Den | 9'11'' x 8'6'' | |
| Main level | Bedroom | 7'8'' x 8'3'' |
| 3pc Bathroom | Measurements not available | |
| Family room | 17'4'' x 14'1'' |
| Features | |||||
|---|---|---|---|---|---|
| Corner Site | Two Balconies | Detached Garage(2) | |||
| Refrigerator | Dishwasher | Dryer | |||
| Range - Electric | Washer | ||||

















