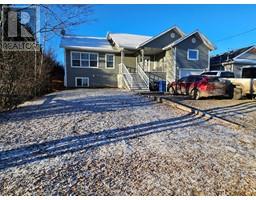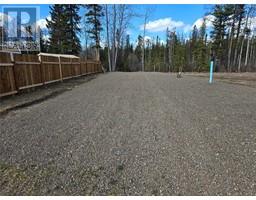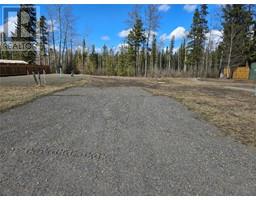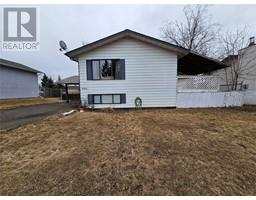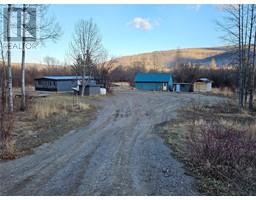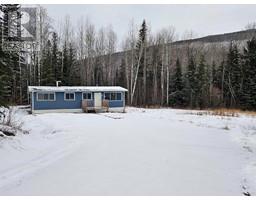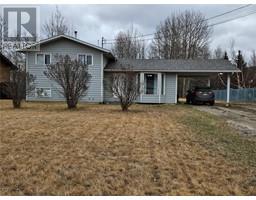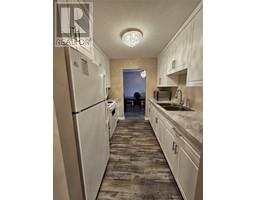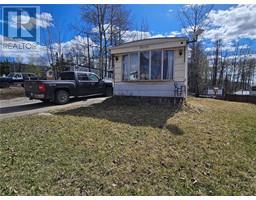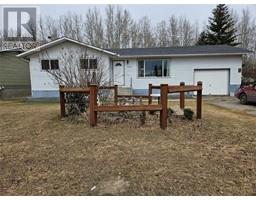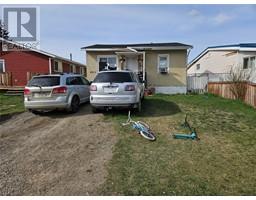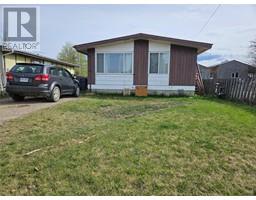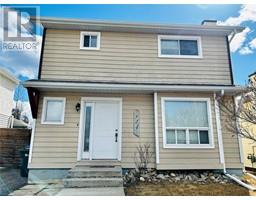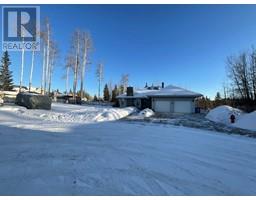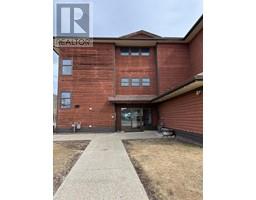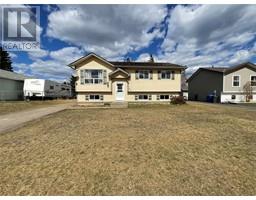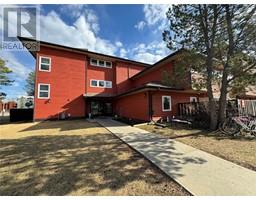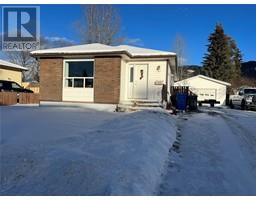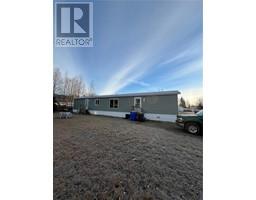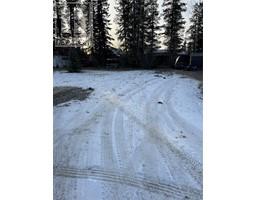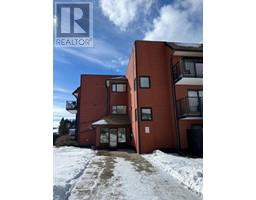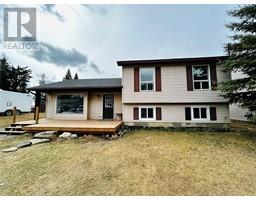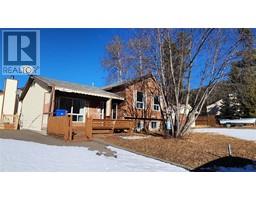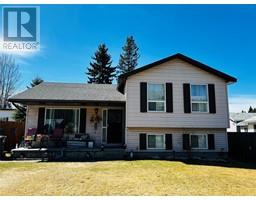436 WILLOW Drive Tumbler Ridge, Tumbler Ridge, British Columbia, CA
Address: 436 WILLOW Drive, Tumbler Ridge, British Columbia
Summary Report Property
- MKT ID10308232
- Building TypeHouse
- Property TypeSingle Family
- StatusBuy
- Added1 weeks ago
- Bedrooms2
- Bathrooms2
- Area1072 sq. ft.
- DirectionNo Data
- Added On08 May 2024
Property Overview
Welcome to this comfortable Bungalow with full basement, 2-bedroom, 1.5-bathroom in the heart of Tumbler Ridge! With a living space of 2144 sqft, it's a great affordable home. Your bright, cheery living room, coupled with a cozy dining area, presents an intimate space for family and friends to mingle and dine. Comes with all appliances. Huge primary bedroom offers glass doors onto a spacious deck designed for relaxing mornings and splendid family gatherings. The second bedroom, likewise, promises comfortable living. The full basement embodies a homey family room, perfectly suited for those lazy, lounging days, home office or games room. Upgraded furnace and hot water tank are set to enhance your comfort for years to come. Located conveniently on the town's main level, all essential amenities like schools, shopping, and rec center are just a short, pleasant walk away. This affordable and well-maintained home is ready, waiting for its next family. Could this be the home where your family makes beautiful memories? Take a tour to find out. (id:51532)
Tags
| Property Summary |
|---|
| Building |
|---|
| Land |
|---|
| Level | Rooms | Dimensions |
|---|---|---|
| Basement | Storage | 14'3'' x 10'9'' |
| Laundry room | 15'4'' x 11'0'' | |
| Recreation room | 20'2'' x 20'11'' | |
| 2pc Bathroom | Measurements not available | |
| Main level | Foyer | 3'4'' x 5' |
| Living room | 13'8'' x 22'10'' | |
| Kitchen | 7'11'' x 15'3'' | |
| Bedroom | 8'8'' x 8'10'' | |
| Primary Bedroom | 22'11'' x 12'2'' | |
| 4pc Bathroom | Measurements not available |
| Features | |||||
|---|---|---|---|---|---|
| Surfaced | |||||






















