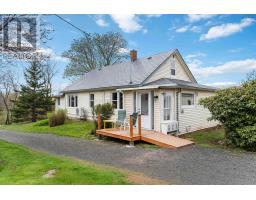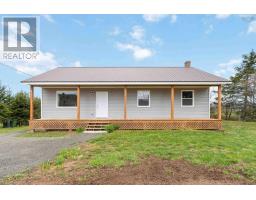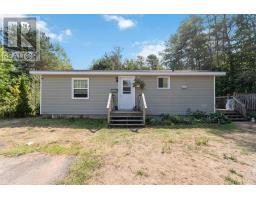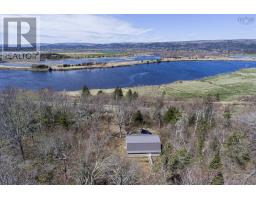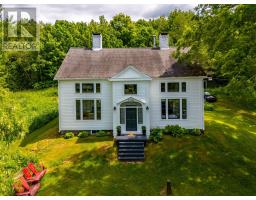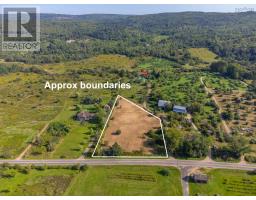2284 Highway 201, Tupperville, Nova Scotia, CA
Address: 2284 Highway 201, Tupperville, Nova Scotia
Summary Report Property
- MKT ID202521706
- Building TypeHouse
- Property TypeSingle Family
- StatusBuy
- Added24 weeks ago
- Bedrooms2
- Bathrooms1
- Area1282 sq. ft.
- DirectionNo Data
- Added On01 Sep 2025
Property Overview
Welcome to your own private retreat overlooking the beautiful Annapolis River. This 12-acre property offers peace, space, and unbeatable views while still being practical for everyday living. The home is thoughtfully designed for one-level living with 2 comfortable bedrooms and a full bathroom, perfect for downsizing, a starter home, or a weekend escape. Inside, youll enjoy multiple heating options to keep you comfortable in every season, including a wood stove, heat pump, and oil furnace. A steel roof adds durability and low-maintenance living for years to come. Step outside to discover the features that make this property truly special. A covered verandah is the perfect place to sip your morning coffee while taking in sweeping views of the Annapolis River. Four versatile sheds provide excellent storage and workshop space, while the paved driveway adds everyday convenience. With 12 acres at your fingertips, youll have plenty of room to garden, explore, or simply relax and enjoy the tranquility of nature. Combining acreage, efficiency, and natural beauty, this property is more than a homeits a lifestyle. (id:51532)
Tags
| Property Summary |
|---|
| Building |
|---|
| Level | Rooms | Dimensions |
|---|---|---|
| Basement | Storage | 8.6x16.7 |
| Main level | Porch | 9.4x6.7 + jut |
| Bath (# pieces 1-6) | 8.5x9.3 | |
| Kitchen | 17.4x9.3 | |
| Living room | 9.8x17.3 | |
| Living room | 13.2x11.2 | |
| Den | 9.3x7.10 | |
| Bedroom | 10.3x9.3 | |
| Bedroom | 9.5x11.10 | |
| Storage | 9.6x6.7 | |
| Utility room | 7x10 |
| Features | |||||
|---|---|---|---|---|---|
| Treed | Sloping | Parking Space(s) | |||
| Paved Yard | Oven | Dishwasher | |||
| Refrigerator | Wall unit | ||||




















































