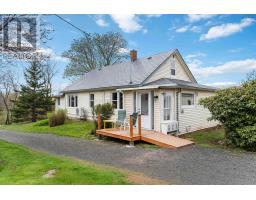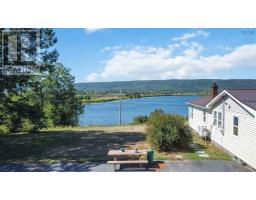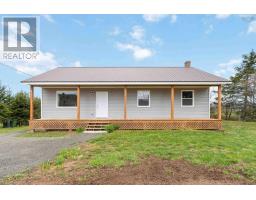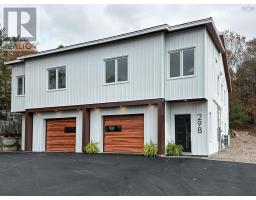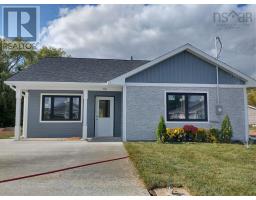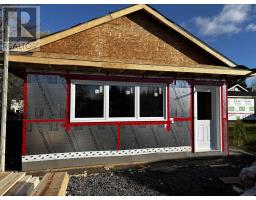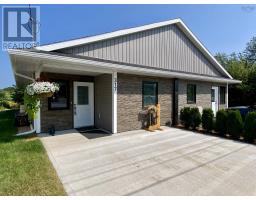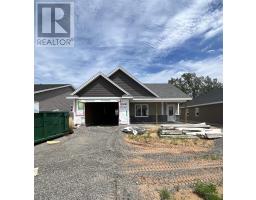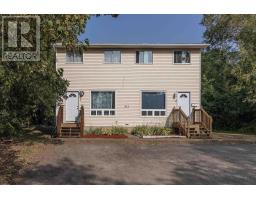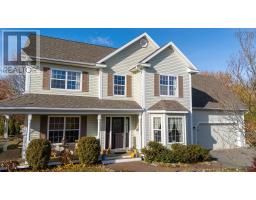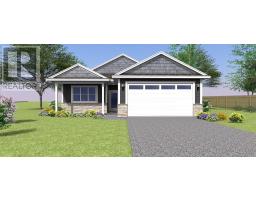1235 Schofield Road, North Kentville, Nova Scotia, CA
Address: 1235 Schofield Road, North Kentville, Nova Scotia
Summary Report Property
- MKT ID202522483
- Building TypeHouse
- Property TypeSingle Family
- StatusBuy
- Added18 weeks ago
- Bedrooms3
- Bathrooms1
- Area864 sq. ft.
- DirectionNo Data
- Added On06 Oct 2025
Property Overview
Step into homeownership with this affordable and move-in ready 3-bed, 1-bath bungalow in the heart of Kentville. Whether youre a first-time buyer looking for a smart start, or someone ready to downsize into something low-maintenance, this home checks all the boxes. The bright, open-concept design creates a warm and welcoming flow between the kitchen and living roomperfect for hosting friends or cozy nights in. The kitchen includes a handy laundry nook and access to the side deck, an ideal spot for BBQs, morning coffee, or simply soaking in the peaceful surroundings. For downsizers, everything you need is on one levelno stairs to worry about. For first-time buyers, its the ideal entry point: manageable space, easy upkeep, and a property that allows you to build equity instead of paying rent. Outside, youll love the private, treed backyard, which offers natural privacy in spring and summer. The double driveway makes parking simple, while the shed provides extra storage for tools, bikes, or outdoor gear. With a drilled well, municipal sewer, and all major amenities just minutes awayincluding Valley Regional Hospital and NSCCthis home is as practical as it is inviting. Affordable. Convenient. Comfortable. Perfect for your first home or your next chapter. (id:51532)
Tags
| Property Summary |
|---|
| Building |
|---|
| Level | Rooms | Dimensions |
|---|---|---|
| Main level | Kitchen | 15.9x9.5 |
| Living room | 15.2x11.3+4.4x5 | |
| Primary Bedroom | 11.4x9.1 | |
| Bath (# pieces 1-6) | 8x4.11 | |
| Bedroom | 7.10x8.7 | |
| Bedroom | 6.10x11.4 |
| Features | |||||
|---|---|---|---|---|---|
| Paved Yard | Stove | Refrigerator | |||
































