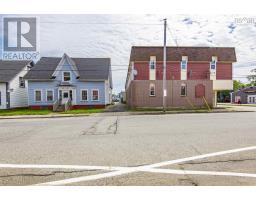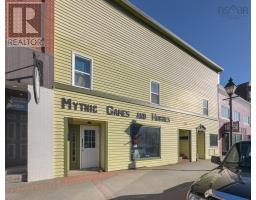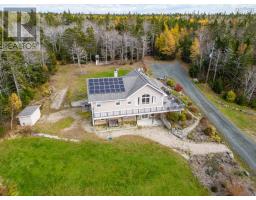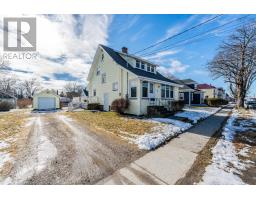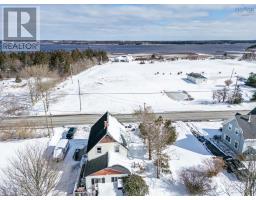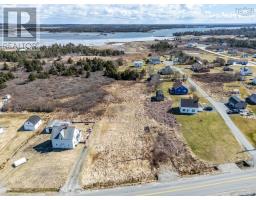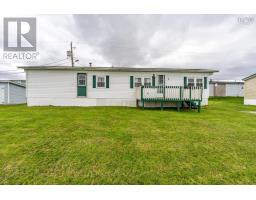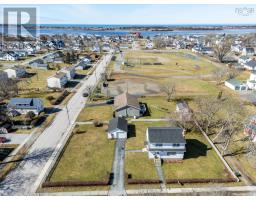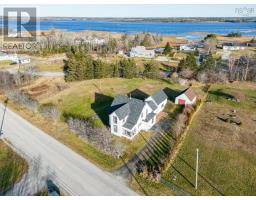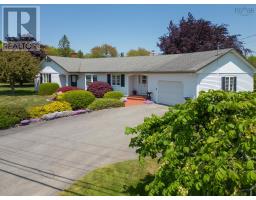148 Kings Lake Lane, Tusket, Nova Scotia, CA
Address: 148 Kings Lake Lane, Tusket, Nova Scotia
Summary Report Property
- MKT ID202401124
- Building TypeHouse
- Property TypeSingle Family
- StatusBuy
- Added15 weeks ago
- Bedrooms3
- Bathrooms3
- Area1765 sq. ft.
- DirectionNo Data
- Added On18 Jan 2024
Property Overview
Pink and orange sunrises fill the bank of windows in this custom home overlooking Kings Lake. Witness the beavers cutting through the water intent on their daily tasks or listen to the distinct drone of a Pileated Woodpecker foraging for breakfast in one of the mature trees nestled in a private cove on 103 acres of land with 2000 feet of waterfront. The kitchen, dining, and living are open concept overlooking the lake through a large bank of windows. The master bedroom is located on the main level; equipped with a heat pump, walk in closet and ensuite bathroom suitable for one level living. The detached two bay garage is only five years old with one bay suitable for a car or truck while the second bay is large enough for a tractor or a large vehicle. The second floor of the garage features a pool room, office area, living area and is equipped with a heat pump; a comfortable space apart from the house for entertaining or for a business. Bell Fire-Op is available for cable/ internet and all power/cable lines are located underground. The home also includes an 18,000-watt generator, large enough to run most everything in the home during a power outage. This home combines comfort, style, and functionality in a prime location. (id:51532)
Tags
| Property Summary |
|---|
| Building |
|---|
| Level | Rooms | Dimensions |
|---|---|---|
| Second level | Great room | 12.6 x 15.4 + 3.7 x 4.4 |
| Bath (# pieces 1-6) | 11.2 x 9.2 | |
| Bedroom | 11.3 x 12.2 | |
| Bedroom | 12.2 x 10.6 | |
| Main level | Foyer | 5.9 x 11.8 |
| Bath (# pieces 1-6) | 6.1 x 5.9 + 3.4 x 8.4 | |
| Eat in kitchen | 12.7 x 13.7 | |
| Dining nook | 9.6 x 10.6 (irr) | |
| Living room | 12. x 15.4 (irr) | |
| Other | 3.3 x 3.7 + 4.6 x 4.6 | |
| Utility room | 7.9 x 10.6 | |
| Primary Bedroom | 14.3 x 12.8 | |
| Other | 5.1 x 8.5 | |
| Ensuite (# pieces 2-6) | 18.8 x 13.7 |
| Features | |||||
|---|---|---|---|---|---|
| Treed | Garage | Detached Garage | |||
| Gravel | Parking Space(s) | Range - Gas | |||
| Dishwasher | Dryer | Washer | |||
| Refrigerator | Central Vacuum | Gas stove(s) | |||
| Heat Pump | |||||


















































