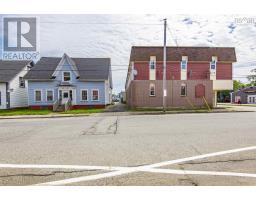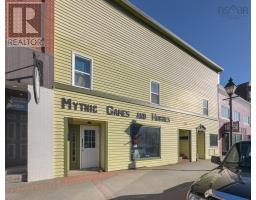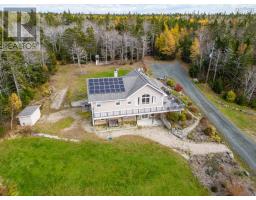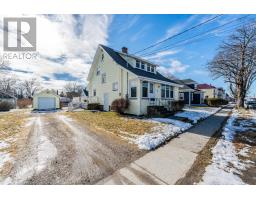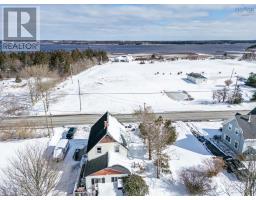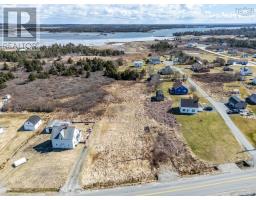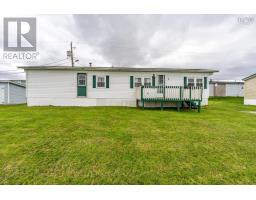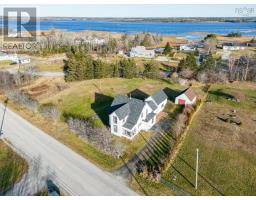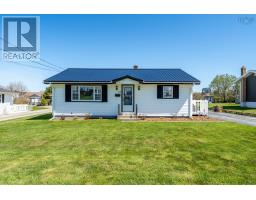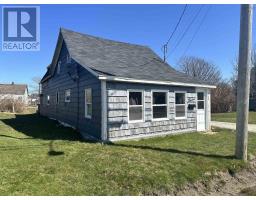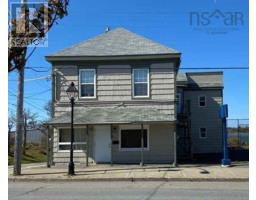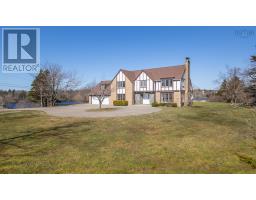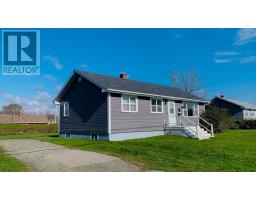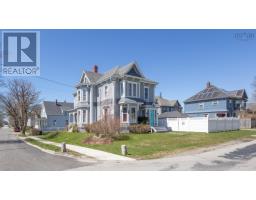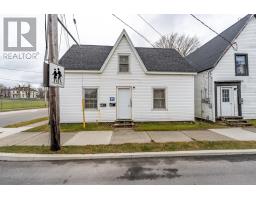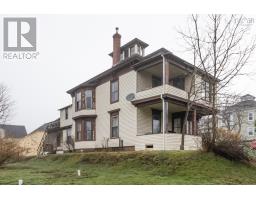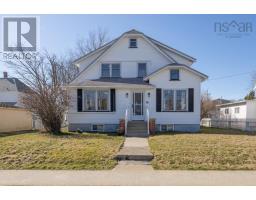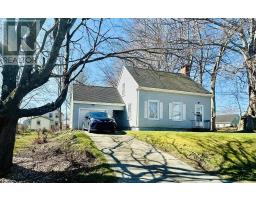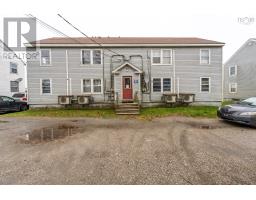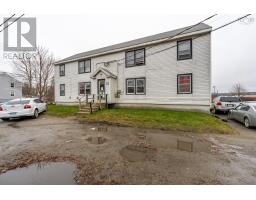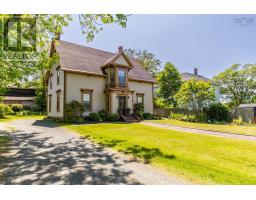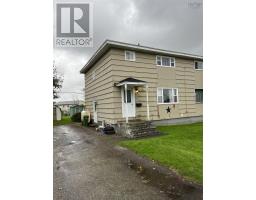60 Green Street, Yarmouth, Nova Scotia, CA
Address: 60 Green Street, Yarmouth, Nova Scotia
Summary Report Property
- MKT ID202403626
- Building TypeHouse
- Property TypeSingle Family
- StatusBuy
- Added2 weeks ago
- Bedrooms3
- Bathrooms3
- Area1241 sq. ft.
- DirectionNo Data
- Added On03 May 2024
Property Overview
This move in ready stunning, three bedroom, two and a half bath home is on a large corner double lot in an established neighborhood. From the recently renovated bright kitchen with pantry , that leads to the open backyard, there is plenty of room for the whole family to enjoy. Recent updates include the bathrooms, with bluetooth lights, new central heat pump and all stainless steel appliances. A detached single car garage, fully wired, has enough space as a workshop, gardening space or for whatever your imagination leads you. Never run out of propane for your barbecue with a direct connection to the house tank. Situated in a family-friendly neighborhood near recreation facilities a half a block away, this home is sure to meet all your family's needs! Features Recently installed vinyl windows as well as exterior doors, ensuite bathroom, modern updates with original wood floors and woodwork, paved driveway, and relax at the end of the day in the modern soaker tub. (id:51532)
Tags
| Property Summary |
|---|
| Building |
|---|
| Level | Rooms | Dimensions |
|---|---|---|
| Second level | Other | 2.8 x 13 |
| Bath (# pieces 1-6) | 9. x 10 | |
| Bedroom | 10.5 x 9.4 | |
| Bedroom | 10. x 12.3 | |
| Ensuite (# pieces 2-6) | 8. x 4.9 | |
| Bedroom | 10.5 x 13.6 | |
| Main level | Foyer | 5.2 x 2.9 |
| Kitchen | 9. x 16.1 + 3.2 x 4.3 | |
| Other | 8.1 x 6.6 | |
| Dining room | 12.6 x 9.9 | |
| Bath (# pieces 1-6) | 6.5 x 8.7 | |
| Living room | 19. 12.9 | |
| Other | 6.1 x 7.1 | |
| Foyer | 2.9 x 7 |
| Features | |||||
|---|---|---|---|---|---|
| Level | Sump Pump | Garage | |||
| Detached Garage | Range - Gas | Dishwasher | |||
| Dryer - Electric | Washer | Refrigerator | |||
| Gas stove(s) | Heat Pump | ||||




















































