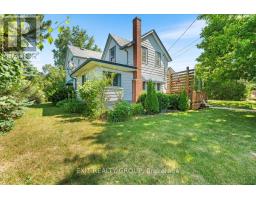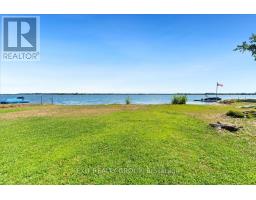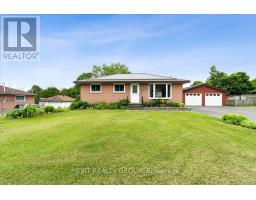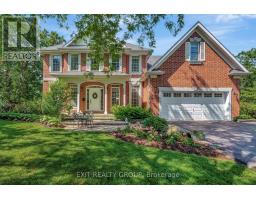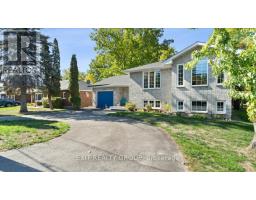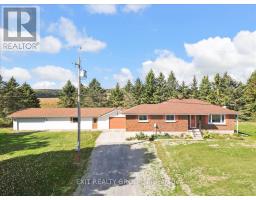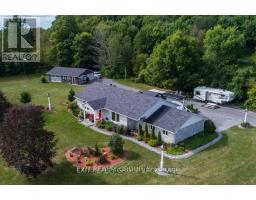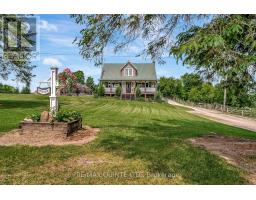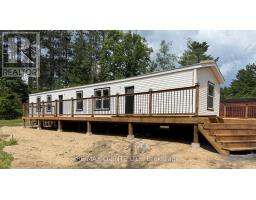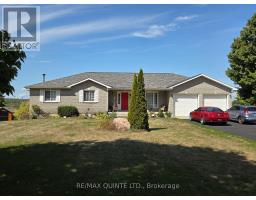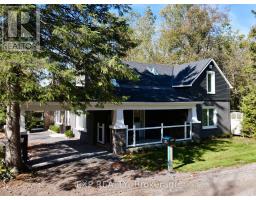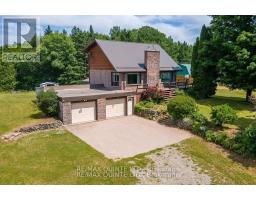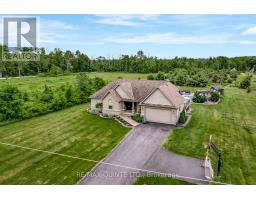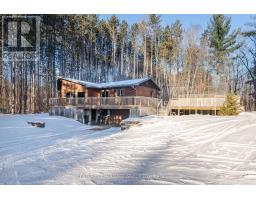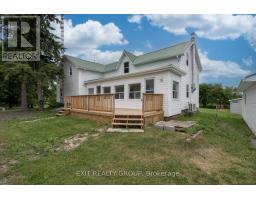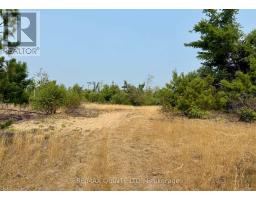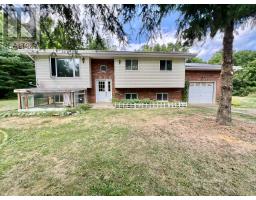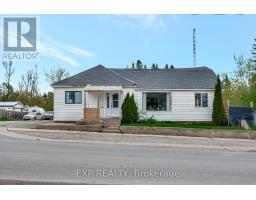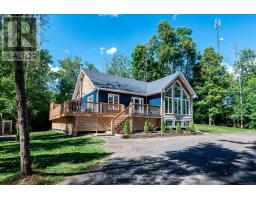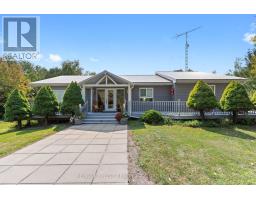1262 QUIN-MO-LAC ROAD, Tweed (Hungerford (Twp)), Ontario, CA
Address: 1262 QUIN-MO-LAC ROAD, Tweed (Hungerford (Twp)), Ontario
Summary Report Property
- MKT IDX12360947
- Building TypeHouse
- Property TypeSingle Family
- StatusBuy
- Added8 weeks ago
- Bedrooms4
- Bathrooms2
- Area1100 sq. ft.
- DirectionNo Data
- Added On23 Aug 2025
Property Overview
Modern Country Living | Bright & Stylish 4-Bedroom Bungalow on 2.1 Acres. Experience the ideal balance of peaceful rural living and modern convenience in this beautifully elevated ranch-style bungalow, located just minutes from both Madoc and Tweed. Built in 2021, this light-filled 4- bedroom, 2-bathroom home sits on a private 2.1-acre lot, surrounded by natural beauty and visiting wildlife. Thoughtfully designed with open concept living in mind, the home features a durable metal roof, an expansive wraparound deck perfect for outdoor entertaining, and an attached single car garage. Inside, the bright and airy layout flows effortlessly from the living room into the kitchen and dining areas, making it ideal for both everyday comfort and gathering with family and friends. The primary bedroom features a generous walk-in closet, a stylish 4-piece ensuite, and direct access to a private deck - offering the perfect retreat to unwind at the end of the day. A fully finished basement includes a spacious bedroom, a versatile games room, additional living space, and plenty of storage - ideal for both everyday living and entertaining. Comfort is ensured year-round with energy-efficient ductless electric wall heaters throughout. Whether youre searching for your first home, looking to downsize in style, or dreaming of a private escape, this move-in-ready property offers the charm of country living with the convenience of nearby amenities. (id:51532)
Tags
| Property Summary |
|---|
| Building |
|---|
| Land |
|---|
| Level | Rooms | Dimensions |
|---|---|---|
| Lower level | Recreational, Games room | 8.03 m x 7.99 m |
| Utility room | 5.33 m x 3.65 m | |
| Bedroom 4 | 5.41 m x 4.23 m | |
| Upper Level | Living room | 5.63 m x 4.81 m |
| Kitchen | 3.17 m x 3.39 m | |
| Dining room | 2.36 m x 3.39 m | |
| Bathroom | 2.58 m x 1.51 m | |
| Primary Bedroom | 5.25 m x 3.77 m | |
| Bathroom | 2.58 m x 2.14 m | |
| Bedroom 2 | 2.94 m x 3.28 m | |
| Bedroom 3 | 2.94 m x 3.28 m | |
| Ground level | Foyer | 1.94 m x 1.38 m |
| Features | |||||
|---|---|---|---|---|---|
| Wooded area | Irregular lot size | Level | |||
| Sump Pump | Attached Garage | Garage | |||
| Garage door opener remote(s) | Water purifier | Water softener | |||
| Water Treatment | Dishwasher | Dryer | |||
| Garage door opener | Microwave | Range | |||
| Stove | Washer | Window Air Conditioner | |||
| Window Coverings | Refrigerator | Window air conditioner | |||
| Air exchanger | |||||

















































