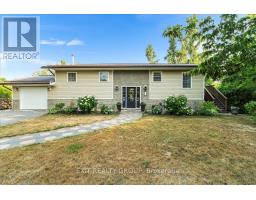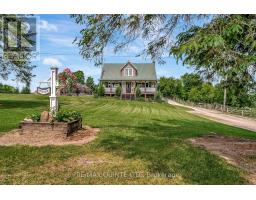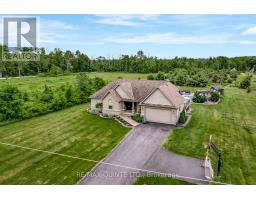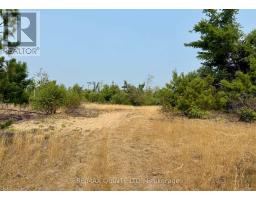252 MAINES ROAD, Tweed (Hungerford (Twp)), Ontario, CA
Address: 252 MAINES ROAD, Tweed (Hungerford (Twp)), Ontario
Summary Report Property
- MKT IDX12357061
- Building TypeHouse
- Property TypeSingle Family
- StatusBuy
- Added3 days ago
- Bedrooms3
- Bathrooms2
- Area1100 sq. ft.
- DirectionNo Data
- Added On21 Aug 2025
Property Overview
If you're looking place with lot's of room to roam, a farm or hobby farm for your animals, this unique custom built 3 bedroom home with 2240sq ft of living space, a large barn and 20 acres could be the one! The homes main level boasts a living/dining room with vaulted ceiling for lots of natural light, gorgeous hardwood floors, and a cozy pellet stove. Kitchen with plenty of cabinetry, appliances, center island, and walkout to deck for entertaining. Spacious main floor bedroom and a 2-piece bathroom. Second floor features a primary bedroom with walkout to deck overlooking the acreage, a guest bedroom, and an updated 4-piece bathroom. The lower level has its own entrance from the garage with a lovely rec room with a stone fireplace, extra space for a 4th bedroom, office or a workshop. Some updates include heat pump, sauna, some new flooring, range hood etc. Outside you'll find a large barn with hydro, water by barn, paddocks, some outbuildings, 3 pasture fields that are fenced for your animals, a creek and trails throughout the property. Whether relaxing on your deck, enjoying a sauna or riding the trails, this private and peaceful property has endless possibilities! (id:51532)
Tags
| Property Summary |
|---|
| Building |
|---|
| Land |
|---|
| Level | Rooms | Dimensions |
|---|---|---|
| Second level | Primary Bedroom | 3.81 m x 3.61 m |
| Bedroom 3 | 3.73 m x 3.51 m | |
| Bathroom | 3.72 m x 2.19 m | |
| Basement | Recreational, Games room | 9.45 m x 4.47 m |
| Other | 3.51 m x 3.02 m | |
| Main level | Kitchen | 4.06 m x 3.66 m |
| Dining room | 4.67 m x 3.81 m | |
| Living room | 6.1 m x 4.67 m | |
| Bedroom | 3.6 m x 2.84 m | |
| Bathroom | 1.64 m x 1.09 m |
| Features | |||||
|---|---|---|---|---|---|
| Wooded area | Partially cleared | Open space | |||
| Dry | Attached Garage | Garage | |||
| Central Vacuum | Range | Oven - Built-In | |||
| Water Heater | Water softener | Dryer | |||
| Microwave | Sauna | Stove | |||
| Washer | Refrigerator | Walk out | |||
| Central air conditioning | Fireplace(s) | ||||


























































