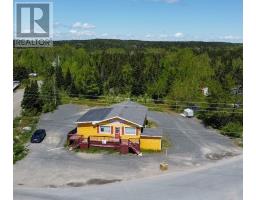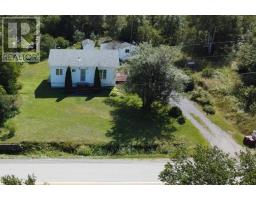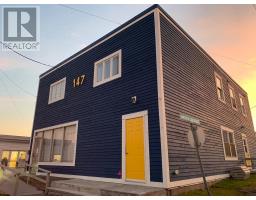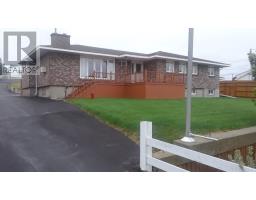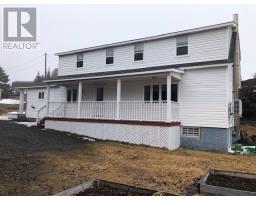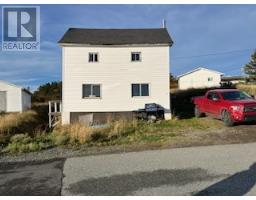1 White's Hill, Twillingate, Newfoundland & Labrador, CA
Address: 1 White's Hill, Twillingate, Newfoundland & Labrador
Summary Report Property
- MKT ID1250603
- Building TypeHouse
- Property TypeSingle Family
- StatusBuy
- Added62 weeks ago
- Bedrooms5
- Bathrooms4
- Area4200 sq. ft.
- DirectionNo Data
- Added On03 Mar 2023
Property Overview
Spacious 4200sq ft home with 5 beds, 3 & 1/2 baths and a gorgeous view of Twillingate Harbour! Main floor has porch with laundry area leading you to the kitchen with custom built oak cabinets and stainless steel appliances, dining room with built-in cabinets & patio door, large living room with beautiful ocean view and front porch with access to the deck. Wide hallway leads you to the main bathroom with jacuzzi tub, 3 bedrooms one with direct access to the full bathroom with stand-up shower, huge master bedroom with another stunning view of the harbour and 1/2 bath ensuite. Basement contains rec room, bedroom, office, full bath, utility room and storage rooms. The basement also has a separate entrance which allows the option of an apartment. This home has tons of space and is a perfect spot for a growing family, income property for rentals or Air BnB. Many updates which include pex plumbing and laminate floors throughout. Outside there is a large deck that wraps around almost half of the house with a covered porch. Property is also wheelchair accessible with a large double paved driveway and a 600sq ft shed with new windows. Located close to restaurants, grocery store and walking trails. Come check out this home in scenic Twilingate! (id:51532)
Tags
| Property Summary |
|---|
| Building |
|---|
| Land |
|---|
| Level | Rooms | Dimensions |
|---|---|---|
| Basement | Other | 14.7 x 19.4 |
| Other | 10.7 x 12.5 | |
| Bath (# pieces 1-6) | 11.3 x 5.5 | |
| Office | 11.4 x 13.5 | |
| Utility room | 10.3 x 19 | |
| Bedroom | 18 x 12 | |
| Storage | 9.1 x 8.2 | |
| Recreation room | 29.5 x 14 | |
| Main level | Bedroom | 11 x 12.9 |
| Ensuite | 5.6 x 5.9 | |
| Primary Bedroom | 20 x 12.5 | |
| Bedroom | 11 x 10.7 | |
| Bath (# pieces 1-6) | 14.8 x 4.6 | |
| Bath (# pieces 1-6) | 11 x 8.5 | |
| Bedroom | 14.8 x 10.4 | |
| Porch | 5.9 x 5.7 | |
| Living room | 20.5 x 16.1 | |
| Dining room | 10.8 x 13.5 | |
| Kitchen | 14.5 x 11 | |
| Porch | 19.2x7.7/laundr |
| Features | |||||
|---|---|---|---|---|---|
| Dishwasher | Refrigerator | Stove | |||
| Washer | Dryer | ||||
































