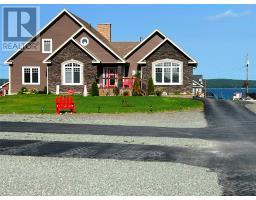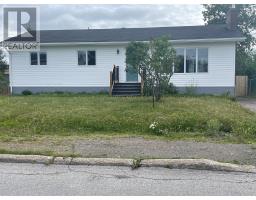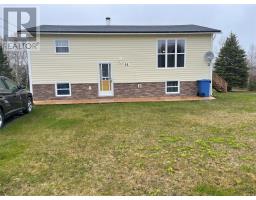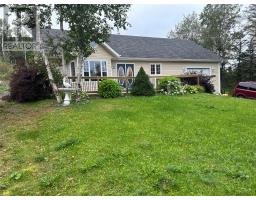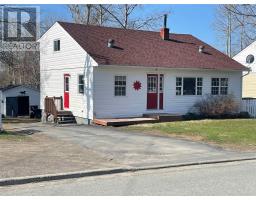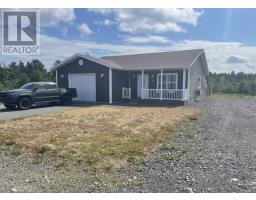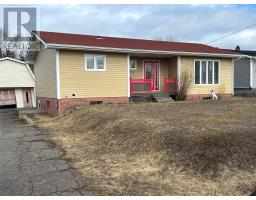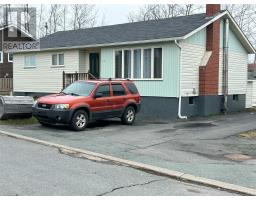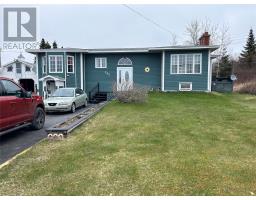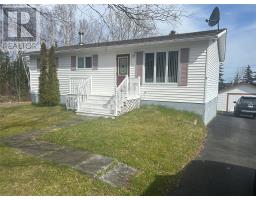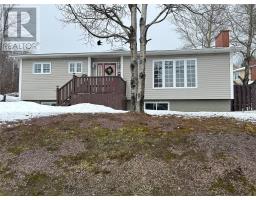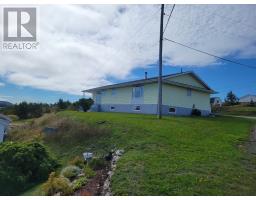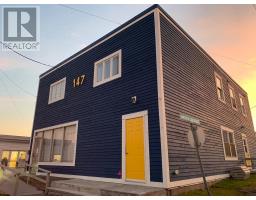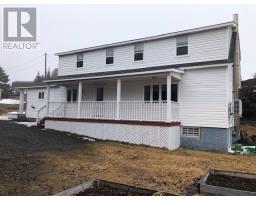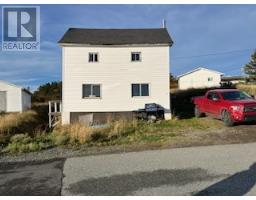81 Main Street, Twillingate, Newfoundland & Labrador, CA
Address: 81 Main Street, Twillingate, Newfoundland & Labrador
Summary Report Property
- MKT ID1262298
- Building TypeHouse
- Property TypeSingle Family
- StatusBuy
- Added36 weeks ago
- Bedrooms4
- Bathrooms3
- Area3182 sq. ft.
- DirectionNo Data
- Added On31 Aug 2023
Property Overview
8l Main Street Tu,illingate, New Listing Hot new listing in the beautiful scenic town of Twillingate, the Ice Berg Capital of the World in Newfoundland. If you are looking for a beautiful home with lots of space for all the family and a great view of the harbour and the ocean check this one out today. Home consists of a fair size kitchen. Lots of cabinets. Kitchen appliances, a large fridge with a deep freeze in the side, stove and dish washer. Large dining room and large living room where you can sit and look out over the harbour and ocean. 2 bed rooms on main floor, 1 has washroom connected directly to bed room. The other has a walk in closet. Full bath room on main floor, Also Laundry room" Shower and wash room down stairs and all connection for iarge laundry room if needed. hallway, bed room with closet, storage room which was once a bedroom with closet, can easily be turned back to bed room, Rec, room. Inside and out entrance. Basement completely finished, house can be runed on Electric or hot water heat. Large Diesel Generator in car garage connected to panel box in main house with a three-way Switch and can run entire house in case of Power Outage. Exterior Completely Finished with Brick. Roof completely shingled in 2021. Outside 2 bay car garages both electric hoisted garage doors, connecting to a concrete garage used for storage for an antique car is also 2 stories and top story can be made into apartment. Large upper garage was used for storing a 38 ft. Motor home, size 54X22X14 high The house has been well maintained and is in excellent condition. Land all fenced and is granted. (id:51532)
Tags
| Property Summary |
|---|
| Building |
|---|
| Land |
|---|
| Level | Rooms | Dimensions |
|---|---|---|
| Basement | Utility room | 25.5x7.4 |
| Porch | 5.8x13.6 Back | |
| Bedroom | 12.6x13.3 | |
| Bedroom | 11.6x12.7 | |
| Recreation room | 19.7x12.5 | |
| Bath (# pieces 1-6) | 4.5x12 | |
| Other | 7.3x22.10 Hall | |
| Main level | Laundry room | 14.9x9.10 |
| Foyer | 6x10.5 | |
| Other | 11x7.6 WIC | |
| Bedroom | 12.6x11.3 | |
| Bath (# pieces 1-6) | 8.1x7.3 | |
| Primary Bedroom | 12.8x19.10 | |
| Other | 3.1x9.9 Hall | |
| Foyer | 5.10x6 | |
| Living room | 13.3x21.6 | |
| Dining room | 11.9x8.8 | |
| Kitchen | 11.9x10.3 |
| Features | |||||
|---|---|---|---|---|---|
| Detached Garage | Garage(1) | Dishwasher | |||
| Refrigerator | See remarks | Stove | |||



































