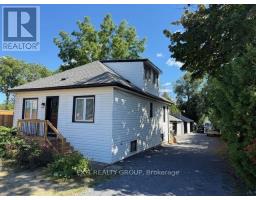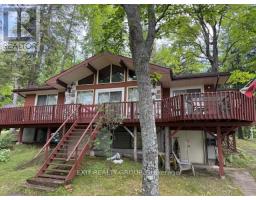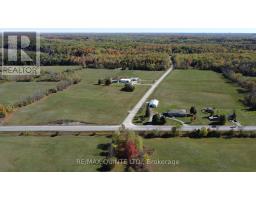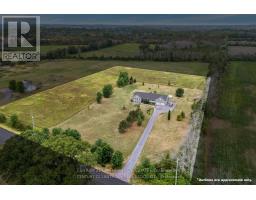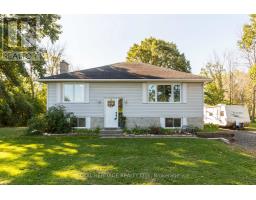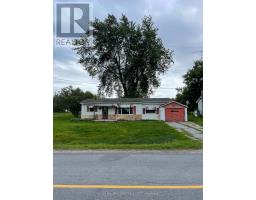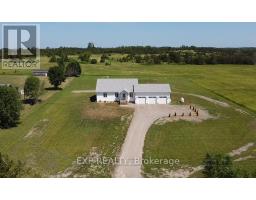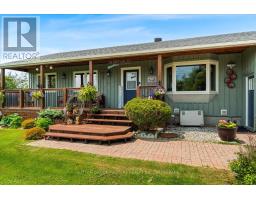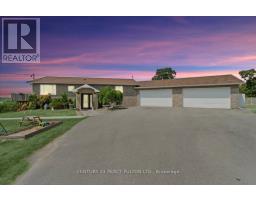1047 LAZIER ROAD, Tyendinaga (Tyendinaga Township), Ontario, CA
Address: 1047 LAZIER ROAD, Tyendinaga (Tyendinaga Township), Ontario
Summary Report Property
- MKT IDX12242800
- Building TypeHouse
- Property TypeSingle Family
- StatusBuy
- Added1 days ago
- Bedrooms5
- Bathrooms4
- Area1500 sq. ft.
- DirectionNo Data
- Added On23 Oct 2025
Property Overview
A beautiful, spacious home nestled into almost 90 acres just north of Belleville. Enjoy the great outdoors with lots of wildlife, deer, turkey, rabbits and birds of all kinds. Plenty of walking and ATV trails. Areas of beautiful hardwood trees, open fields and a small marsh. Put your toys in the double attached garage or in the insulated 3 bay detached garage, or in the large wooden garden shed. The solid brick bungalow has an open concept kitchen (granite countertops), dining area, living room and family room. The lower level has a full walkout with in-law potential and a home office. Enjoy the cozy woodstove on those cold winter nights. Three and a half bathrooms, 5 bedrooms, hardwood floors, back-up Generator, main floor laundry, security system, large deck overlooking the Wentworth landscaping. Kitchen updated and new appliances in 2019, new shingles in 2016, new AC in 2016. (id:51532)
Tags
| Property Summary |
|---|
| Building |
|---|
| Land |
|---|
| Level | Rooms | Dimensions |
|---|---|---|
| Lower level | Bedroom 5 | 3.81 m x 3.65 m |
| Utility room | 6.09 m x 5.48 m | |
| Recreational, Games room | 7.36 m x 3.81 m | |
| Office | 3.53 m x 2.74 m | |
| Bedroom 4 | 3.35 m x 3.35 m | |
| Main level | Living room | 5.18 m x 3.53 m |
| Family room | 3.53 m x 3.35 m | |
| Dining room | 3.96 m x 3.65 m | |
| Kitchen | 5.18 m x 3.65 m | |
| Primary Bedroom | 4.87 m x 3.84 m | |
| Bedroom 2 | 3.96 m x 3.04 m | |
| Bedroom 3 | 4.26 m x 3.04 m |
| Features | |||||
|---|---|---|---|---|---|
| Wooded area | Sump Pump | Attached Garage | |||
| Garage | Garage door opener remote(s) | Water Heater | |||
| Water purifier | Water softener | Dishwasher | |||
| Microwave | Stove | Window Coverings | |||
| Refrigerator | Walk out | Central air conditioning | |||




































