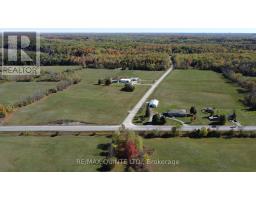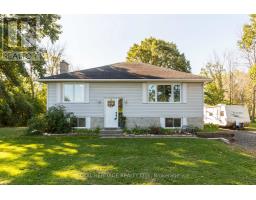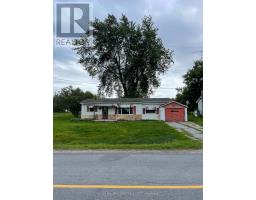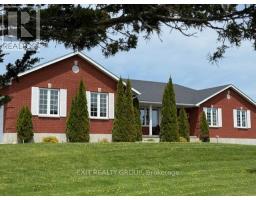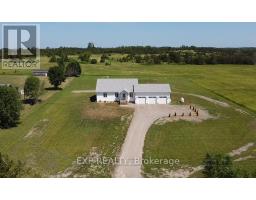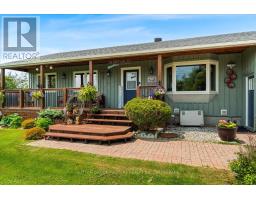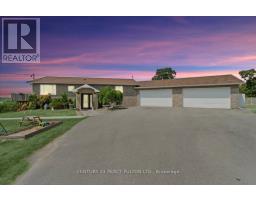1489 AIRPORT PARKWAY, Tyendinaga (Tyendinaga Township), Ontario, CA
Address: 1489 AIRPORT PARKWAY, Tyendinaga (Tyendinaga Township), Ontario
Summary Report Property
- MKT IDX12437118
- Building TypeHouse
- Property TypeSingle Family
- StatusBuy
- Added3 weeks ago
- Bedrooms4
- Bathrooms4
- Area1500 sq. ft.
- DirectionNo Data
- Added On03 Oct 2025
Property Overview
Welcome to 1489 Airport Rd, a beautifully maintained all-brick home built in 2003, set on approximately 6.75 acres of private, manicured land. Offering 1,975 sq. ft. on the main floor plus a fully finished basement, this home provides exceptional space, comfort, and versatility for the whole family. The main level features 3 bedrooms and 3 bathrooms, including a 4-piece ensuite in the primary bedroom. The finished lower level adds an additional bedroom, bathroom, and wet bar area ideal for in-law potential or extended family living .Enjoy year-round comfort with an upgraded forced air heat pump, keeping the home efficient through the winter months. Step outside to your own backyard retreat complete with an above-ground pool (2023), open yard, and mature trees creating a quiet, private setting. Attached 2-car garage with long private driveway, Close to Hwy 401 & just 10 minutes to Belleville or Tyendinaga. Inclusions: clothesline, play structure, microwave, wooden basement workbench, stove & fridge, washer & dryer. This property is the perfect blend of low-maintenance living, space, and privacy ready to welcome its next family. (id:51532)
Tags
| Property Summary |
|---|
| Building |
|---|
| Land |
|---|
| Level | Rooms | Dimensions |
|---|---|---|
| Basement | Pantry | 1.5 m x 2.7 m |
| Bedroom 4 | 4.57 m x 3.1 m | |
| Family room | 24 m x 11.58 m | |
| Utility room | 11.58 m x 4.08 m | |
| Main level | Living room | 6.71 m x 4.27 m |
| Dining room | 3.66 m x 3.66 m | |
| Kitchen | 6.71 m x 3.87 m | |
| Laundry room | 2.9 m x 2.6 m | |
| Primary Bedroom | 5.55 m x 3.89 m | |
| Bedroom 2 | 4.33 m x 3.05 m | |
| Bedroom 3 | 4.33 m x 3.05 m |
| Features | |||||
|---|---|---|---|---|---|
| Attached Garage | Garage | Dryer | |||
| Microwave | Play structure | Stove | |||
| Washer | Refrigerator | Central air conditioning | |||



















































