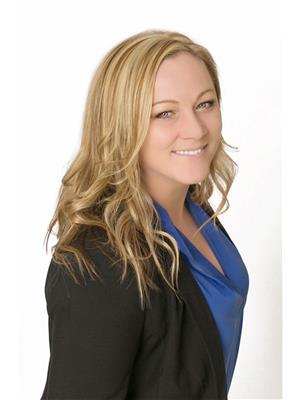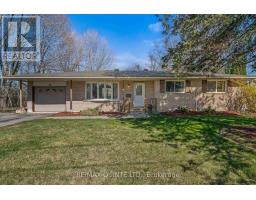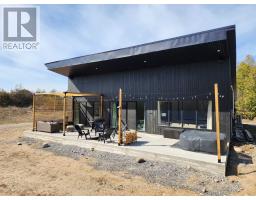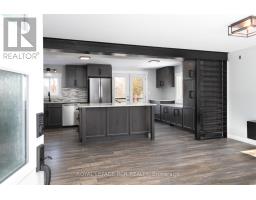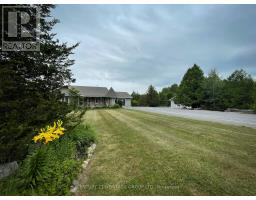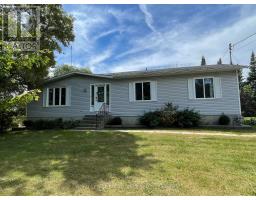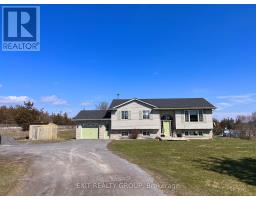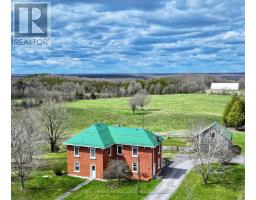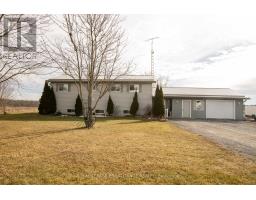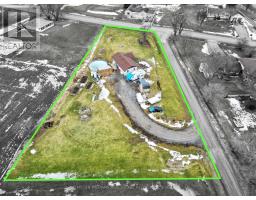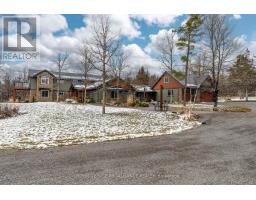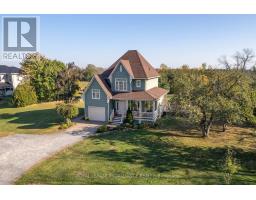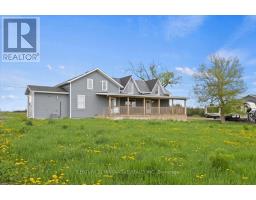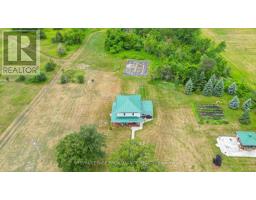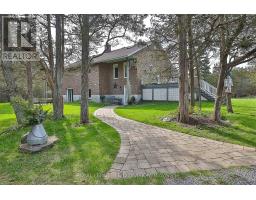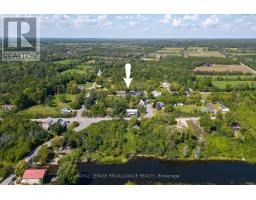236 QUEEN ST, Tyendinaga, Ontario, CA
Address: 236 QUEEN ST, Tyendinaga, Ontario
Summary Report Property
- MKT IDX8219232
- Building TypeHouse
- Property TypeSingle Family
- StatusBuy
- Added2 weeks ago
- Bedrooms3
- Bathrooms2
- Area0 sq. ft.
- DirectionNo Data
- Added On05 May 2024
Property Overview
This is it! over 1,800 sg.ft. recently renovated home, over 2.5 acres with 615 ft. of waterfront on the Salmon river. 3 bedrooms and 2 full bathrooms with detached double garage and carport. Possible future severances. Main floor features open concept living with large windows and stunning view of the water with a conservation area across the river so you will always have this stunning view. Main floor also features updated kitchen with centre island, updated 4 pc. bath, main floor primary bedroom with walk in closet in the hall, 2nd level features 2 additional large bedrooms and 3 pc. renovated bathroom. New concrete boat launch. Metal roof 2021, mostly new windows through out, upgraded electrical panel with circuit breakers, central air 2021, furnace 2024 and huge finished bonus room with exterior door, perfect for a home based business. Fully fenced portion of there property off the house for there kids and dogs. The possibilities for this property are endless in the up and coming village of Tyendinaga. Time to own your own piece of paradise. (id:51532)
Tags
| Property Summary |
|---|
| Building |
|---|
| Level | Rooms | Dimensions |
|---|---|---|
| Second level | Bedroom | 3.49 m x 4.23 m |
| Bedroom 3 | 4.57 m x 3.22 m | |
| Main level | Family room | 5.16 m x 5.54 m |
| Living room | 4.85 m x 3.47 m | |
| Dining room | 4.1 m x 2.4 m | |
| Kitchen | 3.7 m x 4.23 m | |
| Bedroom 2 | 4.57 m x 2.41 m | |
| Foyer | 3.48 m x 4.23 m |
| Features | |||||
|---|---|---|---|---|---|
| Cul-de-sac | Attached Garage | Central air conditioning | |||









































