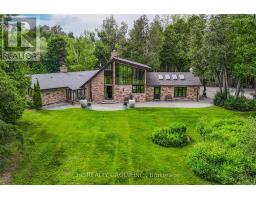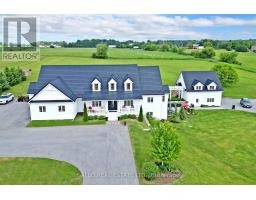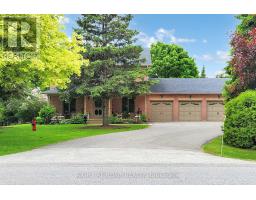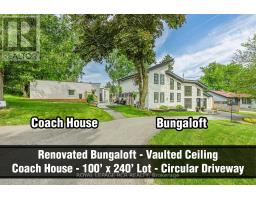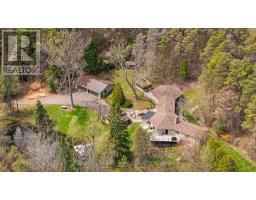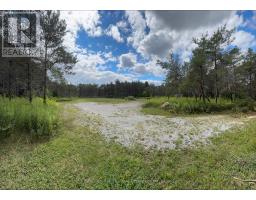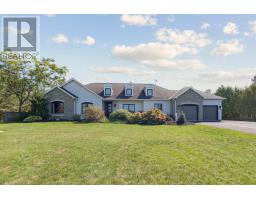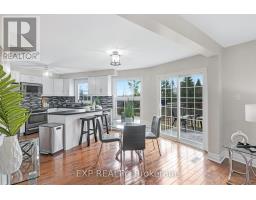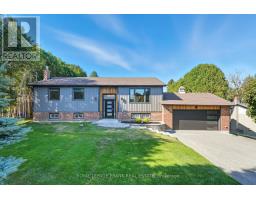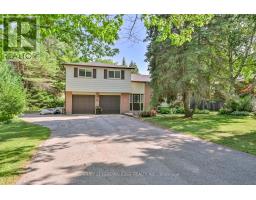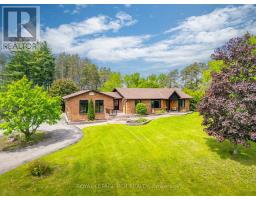11900 UXB/BROCK TOWNLINE W, Uxbridge, Ontario, CA
Address: 11900 UXB/BROCK TOWNLINE W, Uxbridge, Ontario
Summary Report Property
- MKT IDN12358895
- Building TypeHouse
- Property TypeSingle Family
- StatusBuy
- Added4 weeks ago
- Bedrooms3
- Bathrooms3
- Area1500 sq. ft.
- DirectionNo Data
- Added On22 Aug 2025
Property Overview
It's a Beautiful Day in the Neighbourhood! Welcome to 11900 Uxbridge Brock Townline. A Stunning 7.4 Acre Country Retreat with River, Trees & Pool. Escape to your Private slice of Paradise. This Charming 2 + 1 Bedroom, 3 Bathroom Bungalow offers the perfect blend of Rustic Tranquility & Modern Comfort. Protected among Mature Trees with a Peaceful River running through, this Country Haven is ideal for Nature Lovers, Hobby Farmers, or those craving serene living. Take a stroll down the Boardwalk to the Uxbridge River/Brook, pop the Kayak into the water and enjoy all that Nature has to offer. The Sparkling inground Pool with gazebo & Tiki Bar is an Entertainer's Dream. Inside the Cozy Bungalow offers comfortable living with plenty of natural light. Whether you are looking for a Full time residence, a weekend Getaway or potential Event space, this Property is a Rare Gem. Don't miss the chance to own a Unique Country Escape with Water, Woods & Wellness all in one place. Have you called the MOVERS yet??? (id:51532)
Tags
| Property Summary |
|---|
| Building |
|---|
| Land |
|---|
| Level | Rooms | Dimensions |
|---|---|---|
| Basement | Bedroom 3 | 3.96 m x 3.43 m |
| Recreational, Games room | 9.83 m x 4.19 m | |
| Ground level | Living room | 5.26 m x 4.34 m |
| Dining room | 3.73 m x 3.73 m | |
| Kitchen | 4.95 m x 2.43 m | |
| Family room | 4.99 m x 4.26 m | |
| Primary Bedroom | 6.2 m x 4.51 m | |
| Bedroom 2 | 3.73 m x 3.73 m | |
| Office | 2.97 m x 2.82 m |
| Features | |||||
|---|---|---|---|---|---|
| Wooded area | Sloping | Gazebo | |||
| Attached Garage | Garage | Water Heater | |||
| Dishwasher | Dryer | Microwave | |||
| Stove | Washer | Refrigerator | |||
| Walk out | Central air conditioning | Fireplace(s) | |||

















































