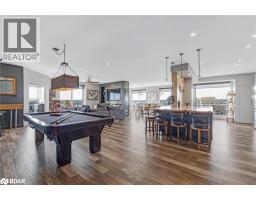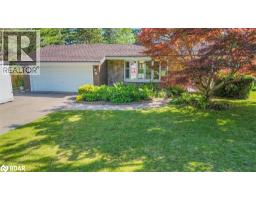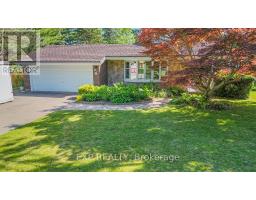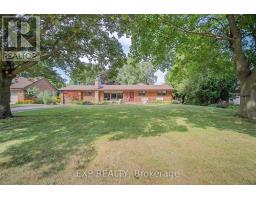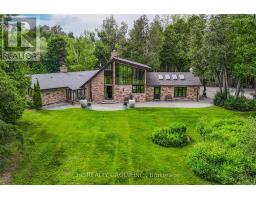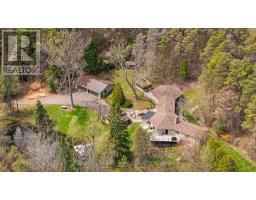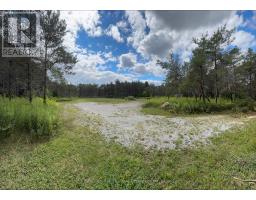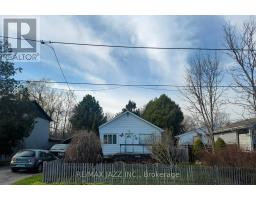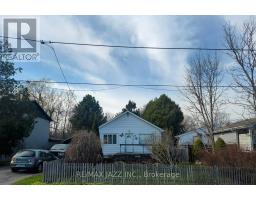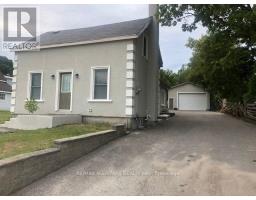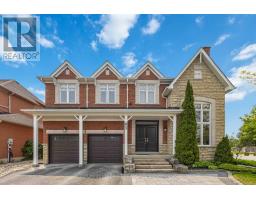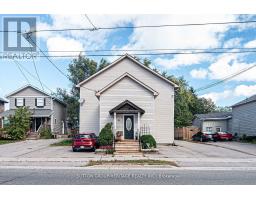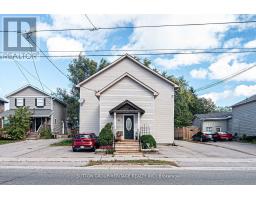6 - 6 ADAMS COURT, Uxbridge, Ontario, CA
Address: 6 - 6 ADAMS COURT, Uxbridge, Ontario
Summary Report Property
- MKT IDN12329597
- Building TypeRow / Townhouse
- Property TypeSingle Family
- StatusBuy
- Added1 days ago
- Bedrooms3
- Bathrooms3
- Area1600 sq. ft.
- DirectionNo Data
- Added On24 Aug 2025
Property Overview
Enter 6 Adams Court and take in the impressively spacious main floor of this 2-story home; feeling even larger than its 1,644 square feet. From the moment you enter, you're welcomed into a bright, open-concept living space flooded in sunlight from oversized windows that span the entire rear of the home. Sharing common walls only on the garage (on both sides) ensures a different peace & tranquility than normally expected in townhouse living. The main level offers an ideal blend of comfort and function, with cozy living and dining areas plus a bright eat-in kitchen featuring direct deck access, modern appliances, lots of cabinet & counter space & definitely room to entertain. Upstairs, discover two exceptionally large, light-filled bedrooms, each with its own private ensuite. The primary suite is surprisingly oversized, boasting a 5-piece bath and a walk-in closet with additional space for lounging or home office setup. One of the standout features is the newly updated, walk-out basement. With large windows and direct outdoor access, this lower level feels anything but below ground. It adds valuable living space with a full-size third bedroom and room to create a media lounge, home gym, or guest retreat. Freshly painted and thoughtfully updated throughout, this homes size, bright feel & functional layout exceeds expectations & provides a truly elevated living experience. Maintenance fee includes building insurance, water & sewer, all lawn care, snow removal including driveway, visitor parking, building exterior. (id:51532)
Tags
| Property Summary |
|---|
| Building |
|---|
| Level | Rooms | Dimensions |
|---|---|---|
| Second level | Primary Bedroom | 5.51 m x 5 m |
| Bedroom 2 | 3.55 m x 3.43 m | |
| Basement | Laundry room | 3.39 m x 2.98 m |
| Bedroom 3 | 5.41 m x 3.38 m | |
| Recreational, Games room | 8.47 m x 6.51 m | |
| Main level | Foyer | 4.91 m x 3.23 m |
| Dining room | 3.39 m x 2.86 m | |
| Living room | 3.38 m x 2.9 m | |
| Family room | 3.55 m x 3.36 m | |
| Kitchen | 3.45 m x 3.39 m | |
| Eating area | 4.14 m x 3.14 m |
| Features | |||||
|---|---|---|---|---|---|
| Cul-de-sac | Conservation/green belt | Lighting | |||
| In suite Laundry | Attached Garage | Garage | |||
| Water meter | Dishwasher | Dryer | |||
| Stove | Washer | Window Coverings | |||
| Refrigerator | Walk out | Central air conditioning | |||
| Visitor Parking | Fireplace(s) | ||||








































