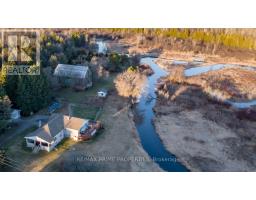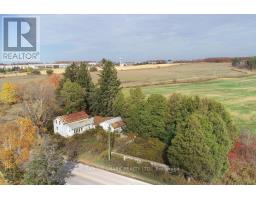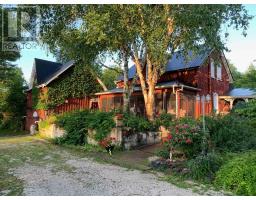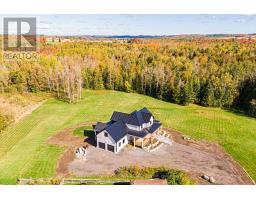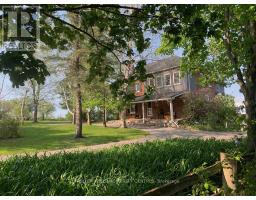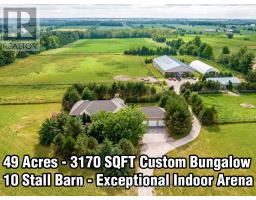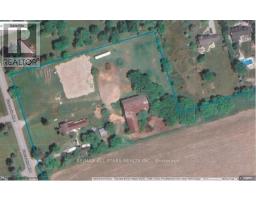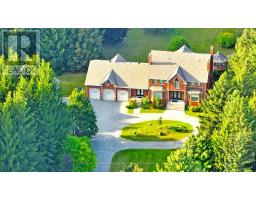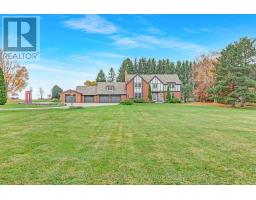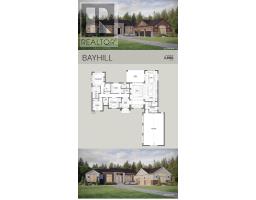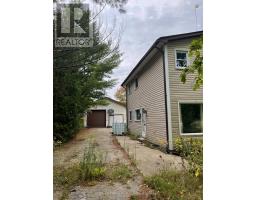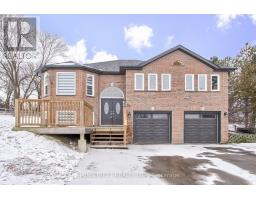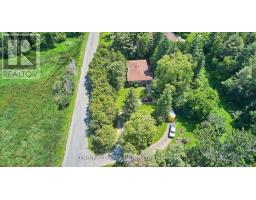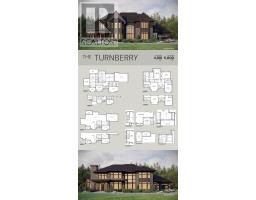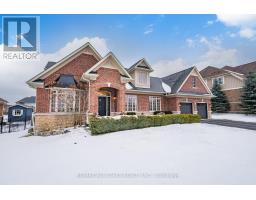125 SECOND AVE, Uxbridge, Ontario, CA
Address: 125 SECOND AVE, Uxbridge, Ontario
Summary Report Property
- MKT IDN7362728
- Building TypeHouse
- Property TypeSingle Family
- StatusBuy
- Added12 weeks ago
- Bedrooms4
- Bathrooms4
- Area0 sq. ft.
- DirectionNo Data
- Added On01 Feb 2024
Property Overview
Welcome to 125 Second Ave! This stunning residence, nestled in the coveted Barton Farms subdivision, boasts an impressive array of features, making it a true gem. As you step inside, you'll be greeted by the grandeur of high ceilings with 3 grand designer chandeliers that amplify the sense of space throughout. This home is tailor-made for those who appreciate the finer things in life, offering a colossal living space perfect for a large family or those with a love for entertaining. The heart of this residence is its gourmet kitchen. The large main-floor office is perfectly suited for a professional and well-organized home office setup. Retreat to the huge master bedroom, featuring a 5-piece ensuite and large walk-in closet. No detail has been overlooked, 2 Crystal Chandeliers adorn the dining room adding a touch of sophistication. But the grandeur extends beyond the interior step outside, and you'll find yourself on a massive premium lot and patio area that invites outdoor gatherings.**** EXTRAS **** Plenty of walking trails near by. Close proximity to schools and parks. (id:51532)
Tags
| Property Summary |
|---|
| Building |
|---|
| Level | Rooms | Dimensions |
|---|---|---|
| Main level | Living room | 4.04 m x 3.53 m |
| Office | 2.69 m x 3.63 m | |
| Kitchen | 4.1 m x 6.3 m | |
| Dining room | 5.34 m x 3.94 m | |
| Family room | 4.4 m x 3.95 m | |
| Upper Level | Primary Bedroom | 7.2 m x 5.16 m |
| Bedroom 2 | 4.13 m x 3.91 m | |
| Bedroom 3 | 3.7 m x 4.71 m | |
| Bedroom 4 | 5.25 m x 3.4 m |
| Features | |||||
|---|---|---|---|---|---|
| Garage | Central air conditioning | ||||






















