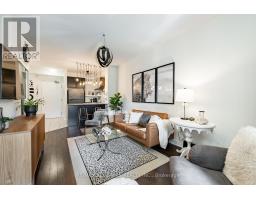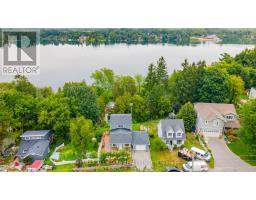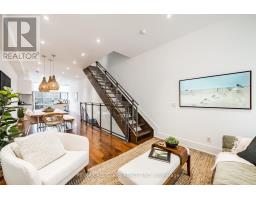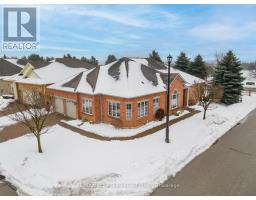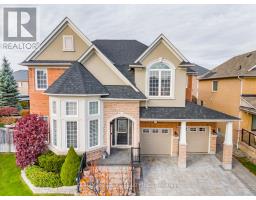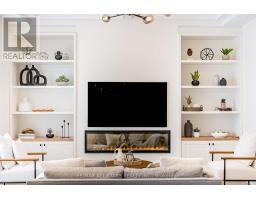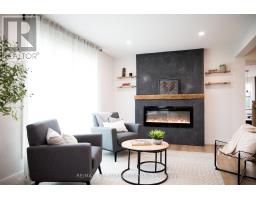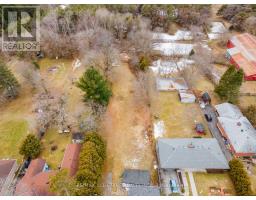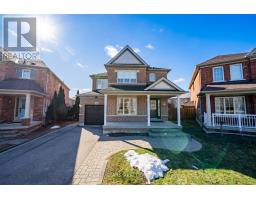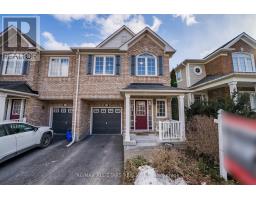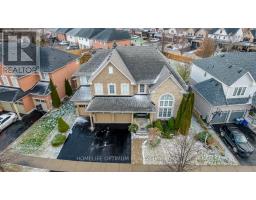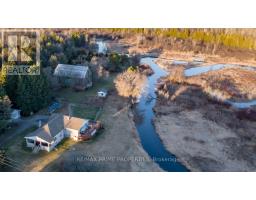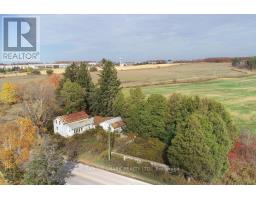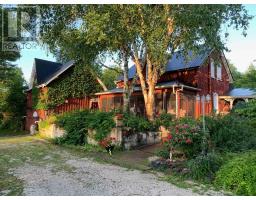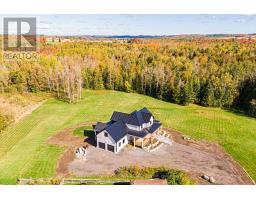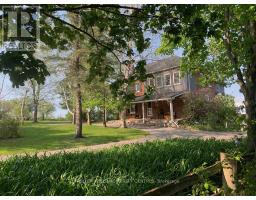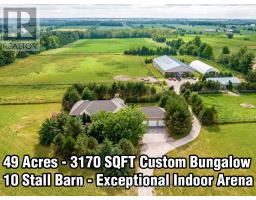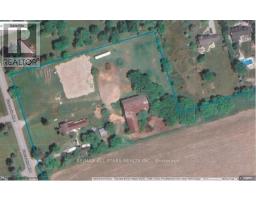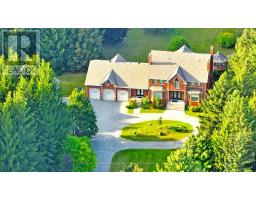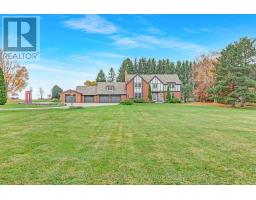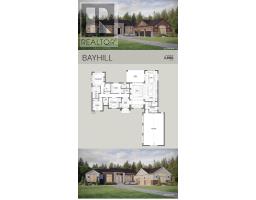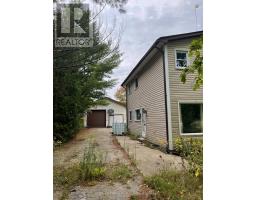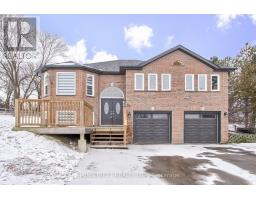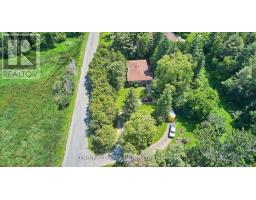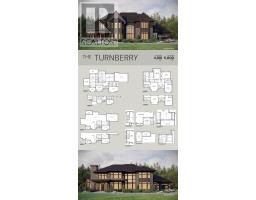11 FOUNTAINVIEW LANE, Uxbridge, Ontario, CA
Address: 11 FOUNTAINVIEW LANE, Uxbridge, Ontario
Summary Report Property
- MKT IDN8038796
- Building TypeHouse
- Property TypeSingle Family
- StatusBuy
- Added12 weeks ago
- Bedrooms5
- Bathrooms4
- Area0 sq. ft.
- DirectionNo Data
- Added On02 Feb 2024
Property Overview
Welcome home to the prestigious gated community, Estates of Wyndance, where an exceptional opportunity awaits you to acquire this executive-style bungaloft. Boasting over 3100 sqft plus a fully finished basement, a 3-car tandem garage, 4 plus 1 beds, and a 17 ft ceiling height in the great room, this home sits on an 85X203 premium lot overlooking serene ponds and a park. The expansive gourmet kitchen features a center island and granite counters, complemented by formal living and dining rooms. The substantial primary bedroom offers a renovated ensuite with heated floors, accompanied by main floor laundry and a home office. The extra-deep backyard showcases an inground pool, stone patio, and an irrigation system. The basement is equipped with a wet bar, a billiard space, and built-in speakers. Amenities include tennis, pickleball and basketball courts. This energy star-certified house, originally owned, also includes a Platinum Club Link Membership with the purchase of the property.**** EXTRAS **** *The legal description continues on Schedule B. (id:51532)
Tags
| Property Summary |
|---|
| Building |
|---|
| Level | Rooms | Dimensions |
|---|---|---|
| Second level | Bedroom 3 | 3.35 m x 4.33 m |
| Bedroom 4 | 3.66 m x 3.5 m | |
| Loft | 7.01 m x 3.96 m | |
| Basement | Bedroom 5 | Measurements not available |
| Recreational, Games room | Measurements not available | |
| Ground level | Living room | 4.63 m x 3.65 m |
| Dining room | 4.57 m x 3.65 m | |
| Kitchen | 3.96 m x 3.38 m | |
| Eating area | 3.66 m x 3.38 m | |
| Great room | 5.49 m x 3.96 m | |
| Primary Bedroom | 4.27 m x 5.49 m | |
| Bedroom 2 | 3.96 m x 3.35 m |
| Features | |||||
|---|---|---|---|---|---|
| Attached Garage | Central air conditioning | ||||











































