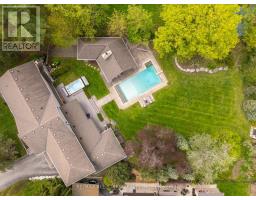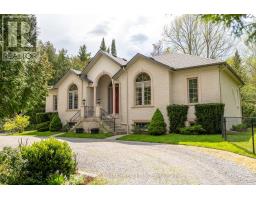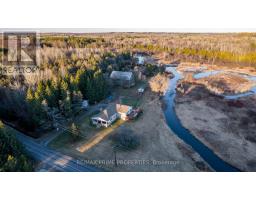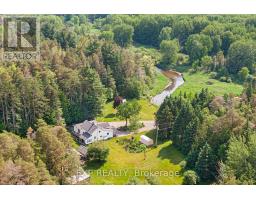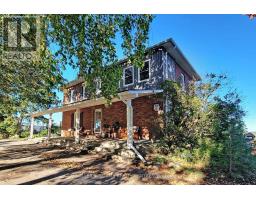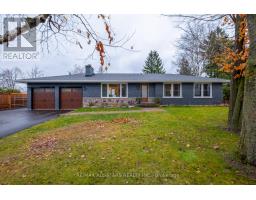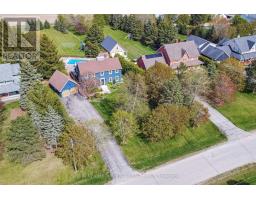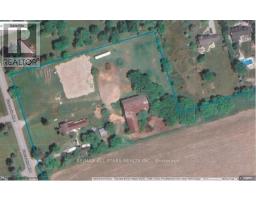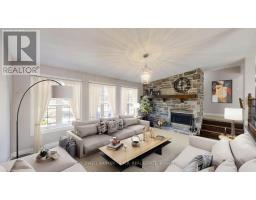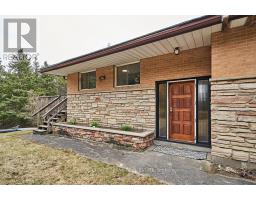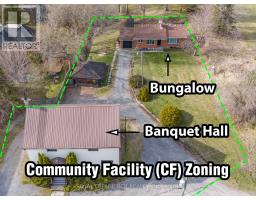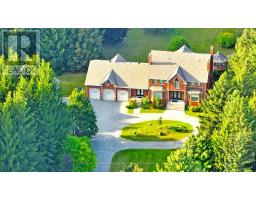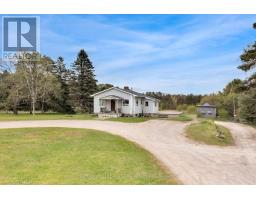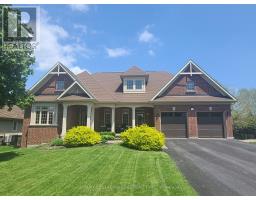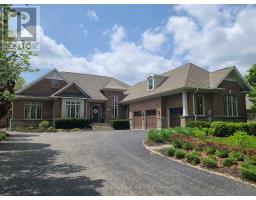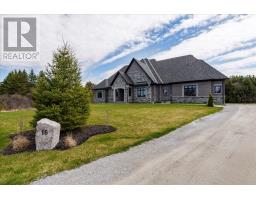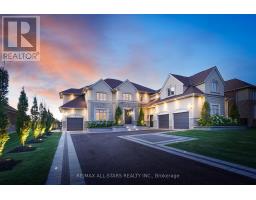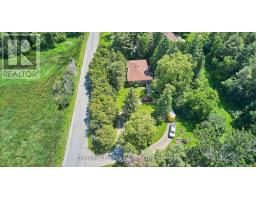13 BALLINGER WAY, Uxbridge, Ontario, CA
Address: 13 BALLINGER WAY, Uxbridge, Ontario
Summary Report Property
- MKT IDN8318772
- Building TypeRow / Townhouse
- Property TypeSingle Family
- StatusBuy
- Added1 weeks ago
- Bedrooms3
- Bathrooms3
- Area0 sq. ft.
- DirectionNo Data
- Added On08 May 2024
Property Overview
Gorgeous 3 Bedroom, 3 Bathroom Bungaloft Townhome with a Walk Out Basement and backing onto Herrema Park. This beautiful home will impress you from the moment you see it. Rich red brick exterior with stone accents highlight the exterior and welcoming front porch. Inside, you'll enter the home where you'll find the first of 3 bedrooms with semi-ensuite access to the 4 pc main bath. From there the main floor opens up into the open concept dining, living and kitchen areas. The living room boasts soaring 16' vaulted ceilings, a gas fireplace and oversized window overlooking the yard and park behind. The custom kitchen, which extends the entire wall, was completely renovated in 2022 with classic shaker cabinetry, sleek quartz countertops, a centre island extended into an eat-in kitchen table with quartz waterfall in a stylish second tone, floating shelving, glass cabinetry and stainless steel appliances. The patio slider walks out to the raised portion of the deck (2023) letting light throughout the space. The spacious principal bedroom features a 4 pc ensuite with walk-in shower and double vanity, a large walk in closet with custom organizers and a large, bright bedroom space overlooking the park. Upstairs, the loft sitting room overlooks the open space below while the 3rd bedroom with oversized arched window features a third 4 pc Bathroom and large walk-in closet. The laundry room is conveniently located on the main floor and doubles as a mud room entrance directly from the garage with space saving stackable washer and dryer, closet, cabinet storage and utility sink. Downstairs, the walk out lower level is ready for your finishes with large windows and a bright, open space for your future recreation room/4th bedroom/office space. Through the patio slider the lower deck ceiling has been weatherproofed so you can enjoy the backyard space rain or shine! **** EXTRAS **** Townhome with POTL of $137/mth for Community Road Snow Removal and Waste Removal. Hot water heater and water softener are owned. See Features attached to Listing for full details on Updates and Utilities breakdown. (id:51532)
Tags
| Property Summary |
|---|
| Building |
|---|
| Level | Rooms | Dimensions |
|---|---|---|
| Main level | Bedroom 2 | 3.33 m x 3.69 m |
| Dining room | 4.09 m x 1.93 m | |
| Living room | 3.95 m x 5.29 m | |
| Kitchen | 2.94 m x 5.89 m | |
| Primary Bedroom | 3.69 m x 4.24 m | |
| Laundry room | 3.68 m x 2.17 m | |
| Upper Level | Sitting room | 5.68 m x 4.1 m |
| Bedroom 3 | 3.92 m x 6.97 m |
| Features | |||||
|---|---|---|---|---|---|
| Attached Garage | Walk out | Central air conditioning | |||










































