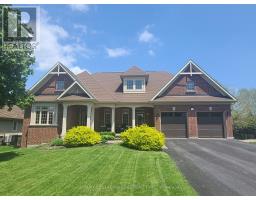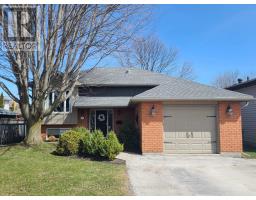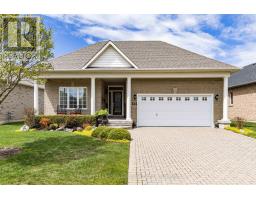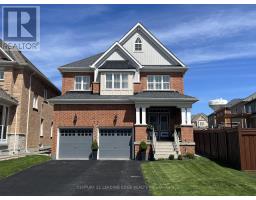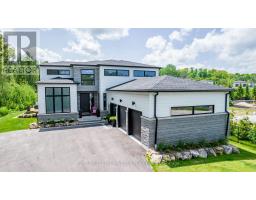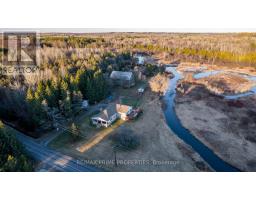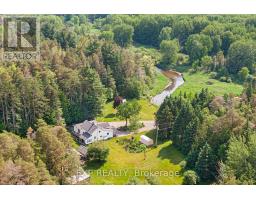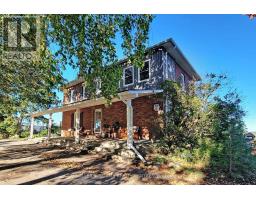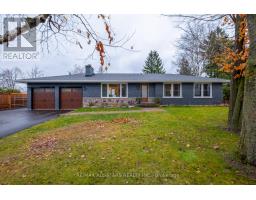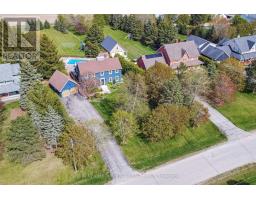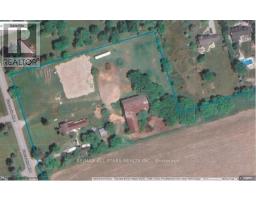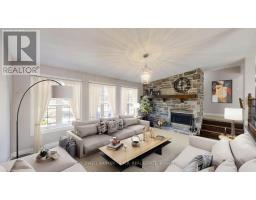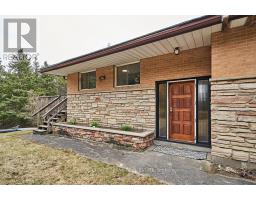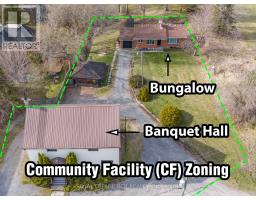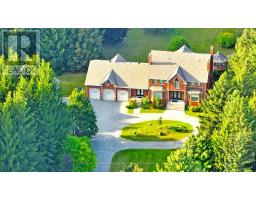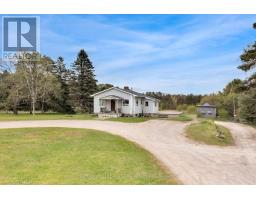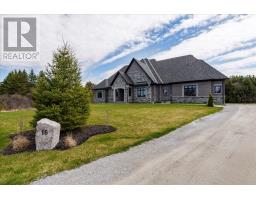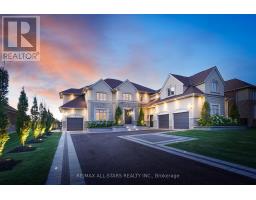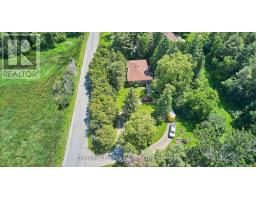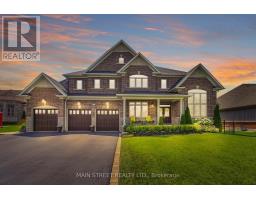53 COUNTRY CLUB CRES, Uxbridge, Ontario, CA
Address: 53 COUNTRY CLUB CRES, Uxbridge, Ontario
Summary Report Property
- MKT IDN8240644
- Building TypeHouse
- Property TypeSingle Family
- StatusBuy
- Added2 weeks ago
- Bedrooms4
- Bathrooms4
- Area0 sq. ft.
- DirectionNo Data
- Added On01 May 2024
Property Overview
A true entertainer's dream located in the prestigious Estates of Wyndance! This customized 3+1 bdrm bungalow offering over 6,000sqft of total living space will not disappoint! Features include: open concept design, dramatic 10' ceilings w b/i spkrs, sunfilled living rm w b/i shelves, elegant dining rm w gas f/p & walk-through servery to updated chef's kitchen w upscale appl, huge centre island overlooking great rm w gas f/p. Spacious primary bdrm w 5pc ens, two w/i closets & a w/o to yard. Good sized bdrms, large laundry rm w 2nd staircase & access to 3 car garage. Fully finished bsmnt w rec rm (wet bar), theatre rm (*reclining seats, multi-media equip), games rm, exercise rm, wine cellar, crafts rm, 4th bdrm & 3pc bath. Beautifully landscaped backyard w covered flag stone patio, i/g pool w hot tub '22 & west exp. Platinum Club Link Membership! (id:51532)
Tags
| Property Summary |
|---|
| Building |
|---|
| Level | Rooms | Dimensions |
|---|---|---|
| Basement | Recreational, Games room | 7.85 m x 6.4 m |
| Media | 8 m x 3.8 m | |
| Games room | 5.3 m x 4.9 m | |
| Exercise room | 6.7 m x 3.35 m | |
| Bedroom 4 | 4.4 m x 3.5 m | |
| Ground level | Living room | 4.63 m x 3.62 m |
| Dining room | 5.14 m x 3.94 m | |
| Kitchen | 5.95 m x 5.45 m | |
| Great room | 6.4 m x 5.8 m | |
| Primary Bedroom | 5.7 m x 4.2 m | |
| Bedroom 2 | 3.6 m x 3.4 m | |
| Bedroom 3 | 3.75 m x 3.65 m |
| Features | |||||
|---|---|---|---|---|---|
| Attached Garage | Central air conditioning | ||||










































