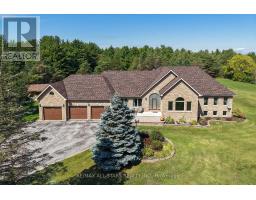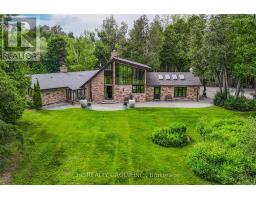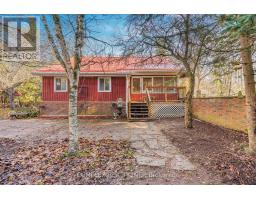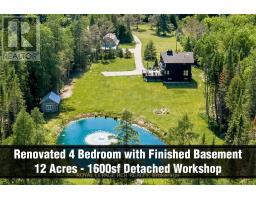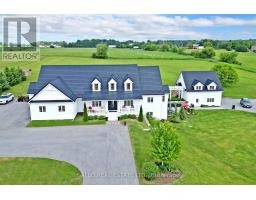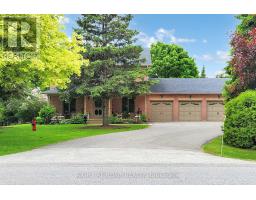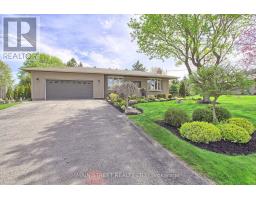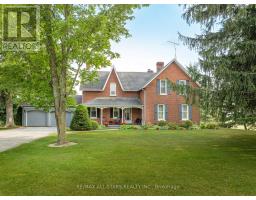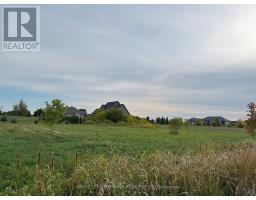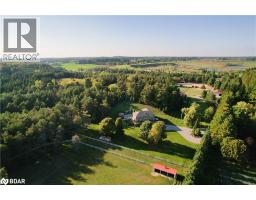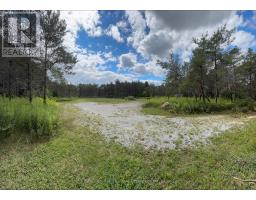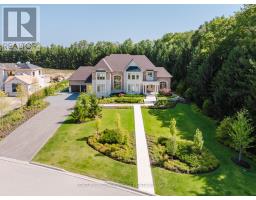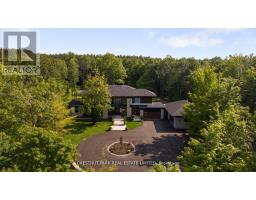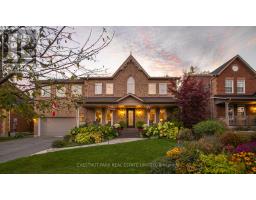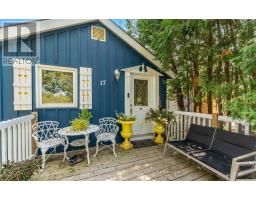15 COUNTRY CLUB CRESCENT, Uxbridge, Ontario, CA
Address: 15 COUNTRY CLUB CRESCENT, Uxbridge, Ontario
Summary Report Property
- MKT IDN12377839
- Building TypeHouse
- Property TypeSingle Family
- StatusBuy
- Added14 weeks ago
- Bedrooms6
- Bathrooms5
- Area3500 sq. ft.
- DirectionNo Data
- Added On28 Sep 2025
Property Overview
Welcome to this luxurious 6-bedroom, 5-bath bungaloft, perfectly positioned on an impressive 85 x 205 ft lot within one of Uxbridge's most exclusive gated golf course communities. Offering over 6,000 sq. ft. of finished living space with soaring 10 ft ceilings throughout, this home blends timeless elegance with modern convenience.The main level showcases a chef-inspired kitchen with Sub-Zero and Wolf appliances, walk-in pantry, custom wall units, and a convenient main-floor laundry. Expansive principal rooms flow seamlessly, with spacious bedrooms featuring walk-in closets for ultimate comfort.The fully finished basement offers versatile living and entertainment spaces, ideal for hosting family and friends. Every detail has been thoughtfully upgraded, including stamped concrete walkway, accent walls and ceilings, pot lights, and an EV charger.Step outside to your private backyard retreat, complete with a hot tub, two gazebos, and professionally landscaped grounds perfect for outdoor living and entertaining.With parking for 9 vehicles and a 3-car garage, this home truly has it all.This is a rare opportunity to own a modern, upgraded residence in one of Uxbridge's most sought-after communities. (id:51532)
Tags
| Property Summary |
|---|
| Building |
|---|
| Level | Rooms | Dimensions |
|---|---|---|
| Second level | Bedroom 3 | 3.92 m x 3.69 m |
| Bedroom 4 | 5.48 m x 3.43 m | |
| Basement | Bedroom 5 | 4.9 m x 3.01 m |
| Bedroom | 4.9 m x 3.19 m | |
| Kitchen | 2.84 m x 2.93 m | |
| Recreational, Games room | 13.24 m x 9.7 m | |
| Main level | Kitchen | 4.81 m x 6.3 m |
| Living room | 4.91 m x 7.04 m | |
| Dining room | 4.24 m x 734 m | |
| Office | 3.35 m x 3.92 m | |
| Primary Bedroom | 521 m x 5.46 m | |
| Bedroom 2 | 5.49 m x 4.63 m |
| Features | |||||
|---|---|---|---|---|---|
| Attached Garage | Garage | Hot Tub | |||
| Water Heater | Dryer | Washer | |||
| Central air conditioning | |||||




















































