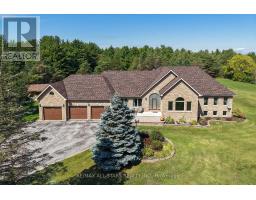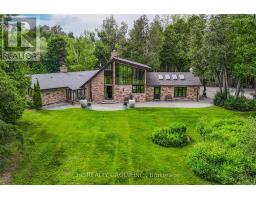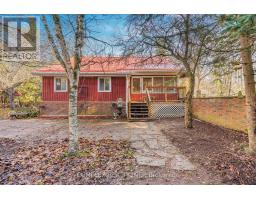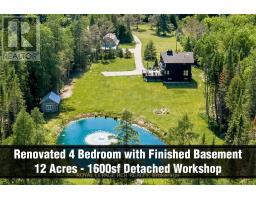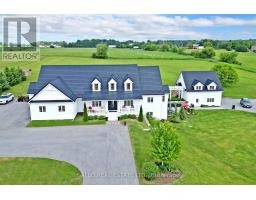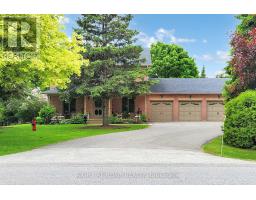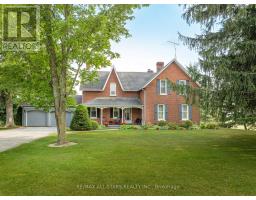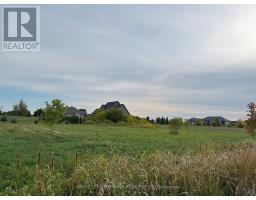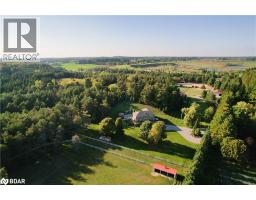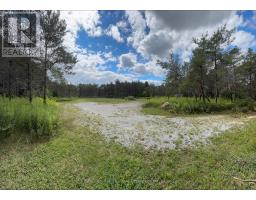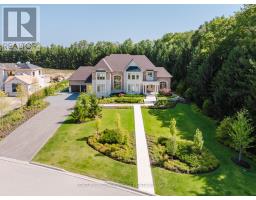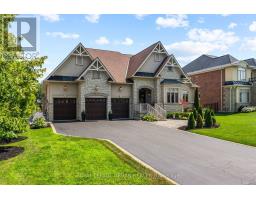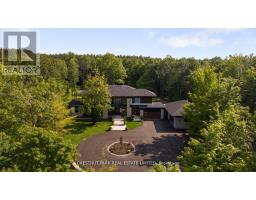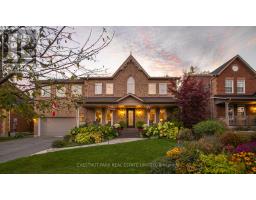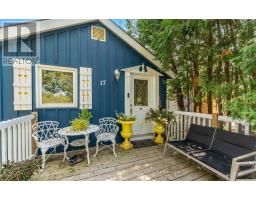3839 FRONT STREET, Uxbridge, Ontario, CA
Address: 3839 FRONT STREET, Uxbridge, Ontario
3 Beds3 Baths1100 sqftStatus: Buy Views : 787
Price
$1,239,000
Summary Report Property
- MKT IDN12547896
- Building TypeHouse
- Property TypeSingle Family
- StatusBuy
- Added14 weeks ago
- Bedrooms3
- Bathrooms3
- Area1100 sq. ft.
- DirectionNo Data
- Added On15 Nov 2025
Property Overview
Great home to raise a family/retire to Goodwood close to Stouffville/Uxbridge. Country close to the city! Enjoy the space, well maintained perennial gardens, huge interlock patio and gazebo for entertaining. Professionally landscaped 100 x 300 ft lot...plenty of room to build an outbuilding. Book a showing to appreciate, this home, truly pride of ownership! Kids can walk to Goodwood P.S. trails beyond and min to hospital. Easy drive/via hwy. 404, 407 & 412. Old Elm Train is a 5 min drive to travel to Toronto. Separate entrance to finished basement, potential in-law suite. 1 Owner is a registered real estate sales representative. (id:51532)
Tags
| Property Summary |
|---|
Property Type
Single Family
Building Type
House
Storeys
1
Square Footage
1100 - 1500 sqft
Community Name
Rural Uxbridge
Title
Freehold
Land Size
100 x 300 FT|1/2 - 1.99 acres
Parking Type
Attached Garage,Garage
| Building |
|---|
Bedrooms
Above Grade
2
Below Grade
1
Bathrooms
Total
3
Partial
1
Interior Features
Appliances Included
Garage door opener remote(s), Central Vacuum, Water Heater, Water softener, Barbeque, Blinds, Dishwasher, Dryer, Garage door opener, Microwave, Stove, Washer, Window Coverings, Refrigerator
Flooring
Hardwood, Laminate, Ceramic
Basement Features
Separate entrance
Basement Type
N/A (Finished), N/A
Building Features
Features
Level, Gazebo, Sump Pump
Foundation Type
Poured Concrete
Style
Detached
Architecture Style
Raised bungalow
Square Footage
1100 - 1500 sqft
Rental Equipment
Water Heater
Building Amenities
Fireplace(s)
Structures
Patio(s)
Heating & Cooling
Cooling
Central air conditioning
Heating Type
Forced air
Utilities
Utility Type
Cable(Installed),Electricity(Installed)
Utility Sewer
Septic System
Water
Drilled Well
Exterior Features
Exterior Finish
Brick Facing
Parking
Parking Type
Attached Garage,Garage
Total Parking Spaces
8
| Land |
|---|
Lot Features
Fencing
Partially fenced
Other Property Information
Zoning Description
Residential
| Level | Rooms | Dimensions |
|---|---|---|
| Basement | Recreational, Games room | 6.55 m x 3.77 m |
| Office | 3.9 m x 3.67 m | |
| Bedroom 3 | 3.04 m x 3.87 m | |
| Laundry room | 2.47 m x 3.87 m | |
| Utility room | 6.47 m x 5.9 m | |
| Main level | Living room | 5.79 m x 3.97 m |
| Kitchen | 3.05 m x 5.97 m | |
| Dining room | 3.35 m x 3.72 m | |
| Primary Bedroom | 4.06 m x 5.32 m | |
| Bedroom 2 | 3.32 m x 2.88 m |
| Features | |||||
|---|---|---|---|---|---|
| Level | Gazebo | Sump Pump | |||
| Attached Garage | Garage | Garage door opener remote(s) | |||
| Central Vacuum | Water Heater | Water softener | |||
| Barbeque | Blinds | Dishwasher | |||
| Dryer | Garage door opener | Microwave | |||
| Stove | Washer | Window Coverings | |||
| Refrigerator | Separate entrance | Central air conditioning | |||
| Fireplace(s) | |||||















































