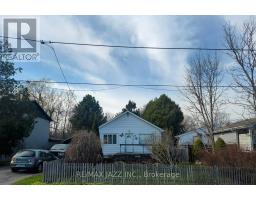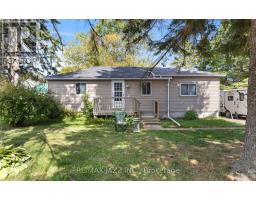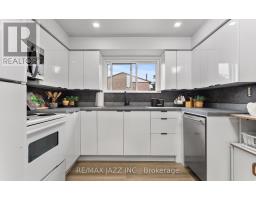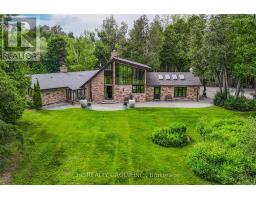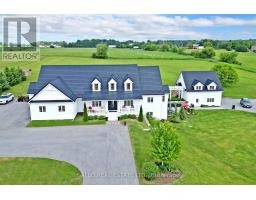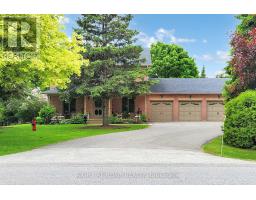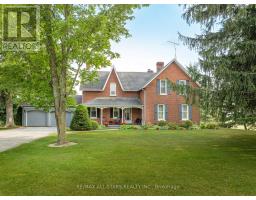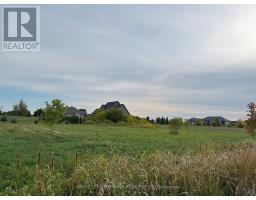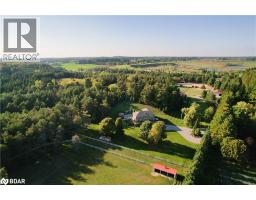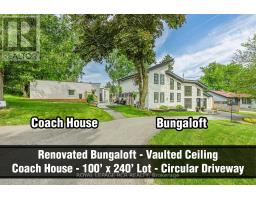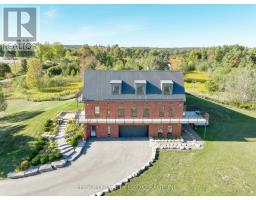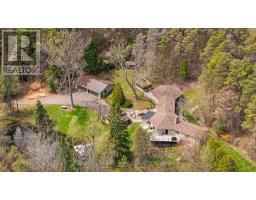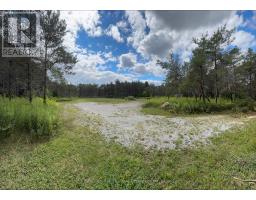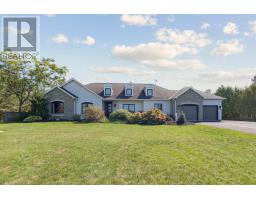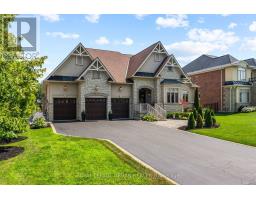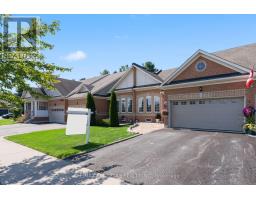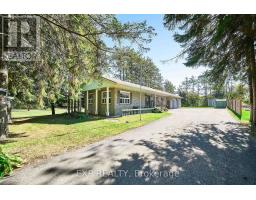35 MAPLE STREET, Uxbridge, Ontario, CA
Address: 35 MAPLE STREET, Uxbridge, Ontario
Summary Report Property
- MKT IDN12339013
- Building TypeHouse
- Property TypeSingle Family
- StatusBuy
- Added7 weeks ago
- Bedrooms5
- Bathrooms2
- Area1100 sq. ft.
- DirectionNo Data
- Added On22 Aug 2025
Property Overview
Opportunity knocks! Location, Location! Huge immediate investment opportunity, hold for Further Investment or Development. RM Zoning allows many uses, including but not limited to: single-family dwelling, semi-detached dwelling, duplex dwelling house, apartment, senior citizen's housing, group home, private home daycare & more. This high value bungalow is located in sought-after neighbourhood close to all amenities, or a large .33 acre lot. 3+2 Bedrooms, 2 full bathrooms, 2 kitchens and separate entrance to finished basement, lots of storage and more. Spacious main Eat-In Kitchen with tons of cupboard space. Spacious bedrooms with ample closet space. Separate entrance to finished basement with high ceilings, kitchen, bedroom, full bathroom, tons of storage & more. Private driveway with ample parking. Conveniently located close to schools, shopping, public transit, 401, parks & recreation & more. Not in a CLOCA regulated area, nor Greenbelt. Buyer to do their own due diligence concerning all aspects of this property and their intended use of it. (id:51532)
Tags
| Property Summary |
|---|
| Building |
|---|
| Land |
|---|
| Level | Rooms | Dimensions |
|---|---|---|
| Lower level | Kitchen | 2.85 m x 2.5 m |
| Bedroom 4 | 4.05 m x 3.45 m | |
| Bedroom 5 | 3.85 m x 3.35 m | |
| Living room | 4.05 m x 3.45 m | |
| Main level | Living room | 5.95 m x 4.05 m |
| Dining room | 7.8 m x 4.1 m | |
| Kitchen | 7.8 m x 4.1 m | |
| Primary Bedroom | 7.8 m x 4 m | |
| Bedroom 2 | 4.15 m x 2.95 m | |
| Bedroom 3 | 2.95 m x 2.85 m |
| Features | |||||
|---|---|---|---|---|---|
| Level lot | Irregular lot size | Flat site | |||
| Level | In-Law Suite | Detached Garage | |||
| Garage | Water Heater | Dryer | |||
| Microwave | Two stoves | Washer | |||
| Window Coverings | Two Refrigerators | Apartment in basement | |||
| Window air conditioner | |||||































